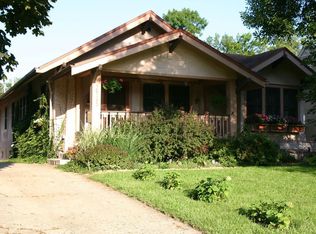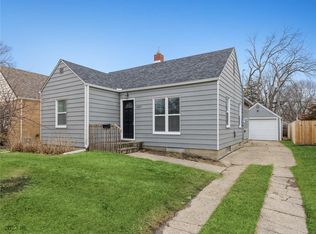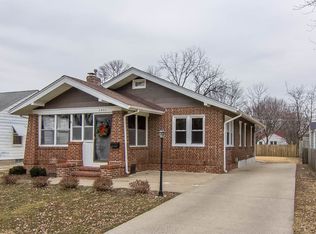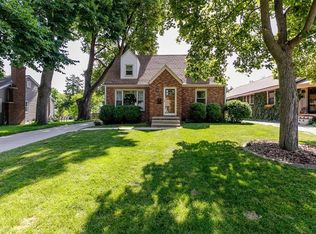Sold for $280,000
$280,000
2409 37th St, Des Moines, IA 50310
3beds
1,553sqft
Single Family Residence
Built in 1952
7,013.16 Square Feet Lot
$277,900 Zestimate®
$180/sqft
$1,688 Estimated rent
Home value
$277,900
$264,000 - $292,000
$1,688/mo
Zestimate® history
Loading...
Owner options
Explore your selling options
What's special
This move in ready Beaverdale Brick offers the balance of space, function, charm and updates that you’ve been searching for. Entering the home, you’re greeted by a tiled floor entryway w/coat closet, spacious living room, and dedicated dining area. Beautiful original hardwood floors guide you to the two main level bedrooms with plenty of storage and a recently updated full bath with period tiled floor and shower. Any chef will appreciate the open kitchen with an abundance of solid wood cabinetry to the ceiling and stove alcove with integrated exhaust vent. Off the dining is a bonus room perfect for a home office or den with large picture window and access to the back yard! A hardwood staircase leads to a huge 2nd level primary suite with hardwood floors, abundance of storage, additional attic space for future finish and yes another full bath!! Lower level offers one larger room for easy finishing, utility room and another large storage room. Outside you’ll appreciate the 2-car garage w/large attached addition for all your outdoor storage needs. Fully privacy fenced flat back yard with beautiful landscaping and open patio to enjoy the outdoors! For peace of mind, Brand new A/C just installed & New Roof in 2021! Don’t miss this one!
Zillow last checked: 8 hours ago
Listing updated: July 17, 2025 at 07:09am
Listed by:
Parker Day 515-988-6556,
Iowa Realty Mills Crossing
Bought with:
Tresa Boal
BHHS First Realty Westown
Source: DMMLS,MLS#: 718151 Originating MLS: Des Moines Area Association of REALTORS
Originating MLS: Des Moines Area Association of REALTORS
Facts & features
Interior
Bedrooms & bathrooms
- Bedrooms: 3
- Bathrooms: 2
- Full bathrooms: 2
- Main level bedrooms: 2
Heating
- Forced Air, Gas, Natural Gas
Cooling
- Central Air, Window Unit(s)
Appliances
- Included: Dryer, Dishwasher, Refrigerator, Stove, Washer
Features
- Separate/Formal Dining Room, Eat-in Kitchen, Cable TV, Window Treatments
- Flooring: Carpet, Hardwood, Laminate, Tile
- Basement: Unfinished
Interior area
- Total structure area: 1,553
- Total interior livable area: 1,553 sqft
Property
Parking
- Total spaces: 2
- Parking features: Detached, Garage, Two Car Garage
- Garage spaces: 2
Features
- Levels: One and One Half
- Stories: 1
- Patio & porch: Open, Patio
- Exterior features: Fully Fenced, Patio, Storage
- Fencing: Vinyl,Full
Lot
- Size: 7,013 sqft
- Dimensions: 50 x 140
- Features: Rectangular Lot
Details
- Additional structures: Storage
- Parcel number: 10006502000000
- Zoning: N4
Construction
Type & style
- Home type: SingleFamily
- Architectural style: One and One Half Story
- Property subtype: Single Family Residence
Materials
- Brick
- Foundation: Block
- Roof: Asphalt,Shingle
Condition
- Year built: 1952
Utilities & green energy
- Sewer: Public Sewer
- Water: Public
Community & neighborhood
Security
- Security features: Security System, Smoke Detector(s)
Location
- Region: Des Moines
Other
Other facts
- Listing terms: Cash,Conventional,FHA,VA Loan
- Road surface type: Concrete
Price history
| Date | Event | Price |
|---|---|---|
| 7/15/2025 | Sold | $280,000+0.9%$180/sqft |
Source: | ||
| 6/13/2025 | Pending sale | $277,500$179/sqft |
Source: | ||
| 5/30/2025 | Price change | $277,500-0.9%$179/sqft |
Source: | ||
| 5/15/2025 | Listed for sale | $280,000+39.3%$180/sqft |
Source: | ||
| 7/16/2019 | Sold | $201,000-4.3%$129/sqft |
Source: | ||
Public tax history
| Year | Property taxes | Tax assessment |
|---|---|---|
| 2024 | $5,026 +1.8% | $255,500 |
| 2023 | $4,938 +0.8% | $255,500 +22% |
| 2022 | $4,900 +1.7% | $209,500 |
Find assessor info on the county website
Neighborhood: Beaverdale
Nearby schools
GreatSchools rating
- 2/10Monroe Elementary SchoolGrades: K-5Distance: 0.4 mi
- 3/10Meredith Middle SchoolGrades: 6-8Distance: 1.6 mi
- 2/10Hoover High SchoolGrades: 9-12Distance: 1.6 mi
Schools provided by the listing agent
- District: Des Moines Independent
Source: DMMLS. This data may not be complete. We recommend contacting the local school district to confirm school assignments for this home.
Get pre-qualified for a loan
At Zillow Home Loans, we can pre-qualify you in as little as 5 minutes with no impact to your credit score.An equal housing lender. NMLS #10287.
Sell with ease on Zillow
Get a Zillow Showcase℠ listing at no additional cost and you could sell for —faster.
$277,900
2% more+$5,558
With Zillow Showcase(estimated)$283,458



