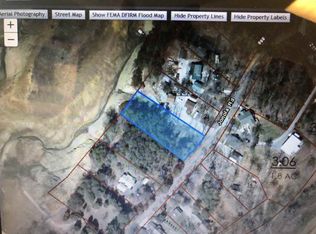UNIQUE AND AMAZING CABIN LOCATED ON DOUGLAS LAKE! This is a truly wonderful cabin for the someone looking for refined taste in a vacation home or permanent residence. As you enter this home you immediately see the custom finishes that are very evident. Such as the Italian tile flooring in the baths, kitchen and main living areas. Absolutely beautiful! Upscale features include a microwave drawer, all wood custom kitchen cabinets, custom copper range hood, bar height dining table and gas stove make up the kitchen/dining/living area. A farm house sink finishes the the look of the kitchen as well as brick accent walls. The screened-in porch off the kitchen offers a cozy spot for morning coffee as you gaze upon the lake. The living area is home to a gas log fireplace. The master suite is beautiful as well as the adjoining bath and offers access to the deck. The master bath has a large walk-in closet along with a whirlpool tub. The second bedroom located in the loft is very private with its own private bath. There are also two bonus areas for guests to sleep. Master Dry dehumidifying system installed in the basement adds moisture free livable space. The main level as well as the basement boast covered decks. The large yard is a great place for kids to play volleyball net, outdoor games and picnics. The seller added new windows/ sliding doors and new metal roof in 2018. A new Trane HVAC was installed/ tankless water heater/ and the seller also built a new deck with roof and a fence. New lighting was installed in 2018.The ADT security sytem gives you that safe comfort you require in this home. New gas logs for the fireplace and best offering is the cabin was re-stained in 2019! This would be a great vacation home or income property. A fence installed by Stanely Fencing adds elegance to the natural setting. Rental company has projected over $78K for income. Too many features to list and a printed list will be added to associated docs.
This property is off market, which means it's not currently listed for sale or rent on Zillow. This may be different from what's available on other websites or public sources.

