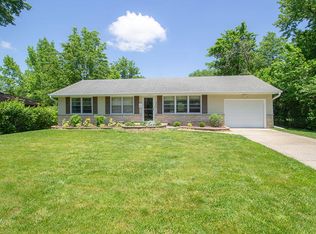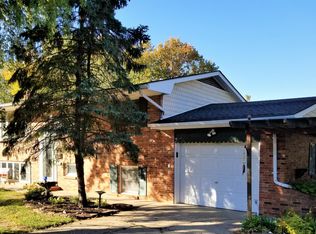Sold
Street View
Price Unknown
2409 Braemore Rd, Columbia, MO 65203
4beds
1,934sqft
Single Family Residence
Built in 1958
-- sqft lot
$303,500 Zestimate®
$--/sqft
$1,860 Estimated rent
Home value
$303,500
$279,000 - $331,000
$1,860/mo
Zestimate® history
Loading...
Owner options
Explore your selling options
What's special
A beautiful gem tucked away in historic west Columbia! This home has so many features and is move-in-ready, but priced with room for you to customize it to your own personal style. Large windows let in tons of natural light and real hardwood floors throughout the main level. Open kitchen with wood cabinets, and screened back deck off the main level that is perfect for entertaining or sipping your morning coffee! The large, level backyard is fenced and well maintained. Enjoy the benefits of being in an established neighborhood with large trees, with close proximity to all city amenities, universities, and shopping. Near Twin Lakes dog park, Bonnie View Nature Sanctuary, and numerous biking trails. Serviced by Fairview, Smithton and Hickman schools. NEW HVAC! Schedule your tour today
Zillow last checked: 8 hours ago
Listing updated: September 12, 2024 at 07:04pm
Listed by:
Adam Curtis 573-268-0563,
North Star Real Estate 573-238-8181,
Billy Dexheimer 573-355-7000,
North Star Real Estate
Bought with:
Camaron Nielsen, 2019018407
CoMo Realty
Source: CBORMLS,MLS#: 421926
Facts & features
Interior
Bedrooms & bathrooms
- Bedrooms: 4
- Bathrooms: 2
- Full bathrooms: 2
Bedroom 1
- Level: Main
Bedroom 2
- Level: Main
Bedroom 3
- Level: Main
Bedroom 4
- Level: Lower
Full bathroom
- Level: Main
Full bathroom
- Level: Lower
Heating
- Forced Air, Natural Gas
Cooling
- Central Electric
Features
- Flooring: Wood, Tile, Vinyl
- Has basement: Yes
- Has fireplace: No
Interior area
- Total structure area: 1,934
- Total interior livable area: 1,934 sqft
- Finished area below ground: 832
Property
Parking
- Total spaces: 1
- Parking features: Attached
- Attached garage spaces: 1
Features
- Patio & porch: Deck
- Fencing: Back Yard
Lot
- Dimensions: 78.00 × 186.10
Details
- Parcel number: 1650700020990001
Construction
Type & style
- Home type: SingleFamily
- Architectural style: Ranch
- Property subtype: Single Family Residence
Materials
- Foundation: Concrete Perimeter
Condition
- Year built: 1958
Community & neighborhood
Security
- Security features: Smoke Detector(s)
Location
- Region: Columbia
- Subdivision: Leawood Sub
Price history
| Date | Event | Price |
|---|---|---|
| 9/13/2024 | Listing removed | $2,100$1/sqft |
Source: Zillow Rentals Report a problem | ||
| 9/11/2024 | Sold | -- |
Source: | ||
| 8/13/2024 | Pending sale | $289,000$149/sqft |
Source: | ||
| 8/13/2024 | Listing removed | $289,000$149/sqft |
Source: | ||
| 8/10/2024 | Listed for sale | $289,000+144.9%$149/sqft |
Source: | ||
Public tax history
| Year | Property taxes | Tax assessment |
|---|---|---|
| 2025 | -- | $26,733 +14.5% |
| 2024 | $1,575 +0.8% | $23,351 |
| 2023 | $1,562 +8.1% | $23,351 +8% |
Find assessor info on the county website
Neighborhood: 65203
Nearby schools
GreatSchools rating
- 9/10Fairview Elementary SchoolGrades: PK-5Distance: 0.6 mi
- 5/10Smithton Middle SchoolGrades: 6-8Distance: 0.9 mi
- 7/10David H. Hickman High SchoolGrades: PK,9-12Distance: 2.4 mi
Schools provided by the listing agent
- Elementary: Fairview
- Middle: Smithton
- High: Hickman
Source: CBORMLS. This data may not be complete. We recommend contacting the local school district to confirm school assignments for this home.

