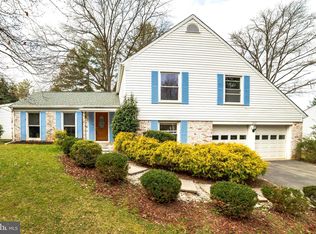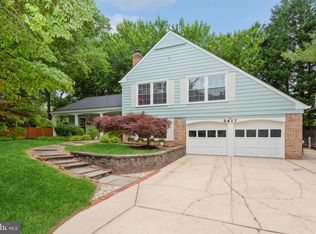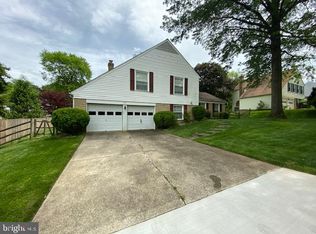Sold for $620,000
$620,000
2409 Countryside Dr, Silver Spring, MD 20905
3beds
2,296sqft
Single Family Residence
Built in 1970
0.29 Acres Lot
$652,400 Zestimate®
$270/sqft
$3,161 Estimated rent
Home value
$652,400
$620,000 - $685,000
$3,161/mo
Zestimate® history
Loading...
Owner options
Explore your selling options
What's special
OFFER DEADLINE MONDAY NOVEMBER 27, 2023 AT 600PM Beautiful split level home in the lovely Countryside neighborhood. Pride of ownership is evident throughout this home. On the main level you will find an Updated table space kitchen. All new appliances in 2023. Light and bright living room and large dining room with hardwood floors. Upstairs there is a large primary bedroom with two closets and a full bathroom, two additional bedrooms, an updated full bathroom and a large linen closet round out this level. Just a couple steps down from the main level there is family room with a gas fireplace, powder room, bonus room/laundry room and entrance from the garage. Down one more level is an unfinished basement just waiting for you to put your own spin on it. There is a beautiful fenced backyard with two patios and a storage shed. Upper level hardwood floors have just been refinished. Roof 2018, Siding 2016, HVAC 2019, Hot Water Heater 2019, Washer & Dryer 2021, Patio 2017 Professional photos to be added on 11/22
Zillow last checked: 8 hours ago
Listing updated: December 28, 2023 at 10:14am
Listed by:
MEAGHAN T MILLER 301-908-2759,
Long & Foster Real Estate, Inc.
Bought with:
Daniel Najafi
Long & Foster Real Estate, Inc.
Source: Bright MLS,MLS#: MDMC2113754
Facts & features
Interior
Bedrooms & bathrooms
- Bedrooms: 3
- Bathrooms: 3
- Full bathrooms: 2
- 1/2 bathrooms: 1
Basement
- Area: 624
Heating
- Forced Air, Natural Gas
Cooling
- Central Air, Electric
Appliances
- Included: Dishwasher, Disposal, Dryer, Exhaust Fan, Humidifier, Oven/Range - Gas, Refrigerator, Washer, Gas Water Heater
- Laundry: Laundry Room
Features
- Kitchen - Table Space, Dining Area, Primary Bath(s), Floor Plan - Traditional
- Flooring: Wood
- Windows: Double Pane Windows, Screens
- Basement: Connecting Stairway,Partial,Unfinished
- Number of fireplaces: 1
Interior area
- Total structure area: 2,640
- Total interior livable area: 2,296 sqft
- Finished area above ground: 2,016
- Finished area below ground: 280
Property
Parking
- Total spaces: 1
- Parking features: Garage Faces Front, Concrete, Off Street, Attached
- Attached garage spaces: 1
- Has uncovered spaces: Yes
Accessibility
- Accessibility features: None
Features
- Levels: Multi/Split,Four
- Stories: 4
- Patio & porch: Porch
- Pool features: None
- Fencing: Back Yard
- Has view: Yes
- View description: Garden
Lot
- Size: 0.29 Acres
- Features: Level
Details
- Additional structures: Above Grade, Below Grade
- Parcel number: 160500385644
- Zoning: R200
- Special conditions: Standard
Construction
Type & style
- Home type: SingleFamily
- Property subtype: Single Family Residence
Materials
- Brick, Vinyl Siding
- Foundation: Other
- Roof: Composition
Condition
- New construction: No
- Year built: 1970
Details
- Builder model: SPACIOUS
Utilities & green energy
- Sewer: Public Sewer
- Water: Public
Community & neighborhood
Location
- Region: Silver Spring
- Subdivision: Countryside
- Municipality: SILVER SPRING
Other
Other facts
- Listing agreement: Exclusive Right To Sell
- Ownership: Fee Simple
Price history
| Date | Event | Price |
|---|---|---|
| 7/11/2024 | Listing removed | -- |
Source: | ||
| 6/8/2024 | Listed for sale | $729,990+17.7%$318/sqft |
Source: | ||
| 12/28/2023 | Sold | $620,000+0.8%$270/sqft |
Source: | ||
| 12/23/2023 | Pending sale | $615,000$268/sqft |
Source: | ||
| 11/28/2023 | Contingent | $615,000$268/sqft |
Source: | ||
Public tax history
| Year | Property taxes | Tax assessment |
|---|---|---|
| 2025 | $6,259 +20.9% | $497,267 +10.5% |
| 2024 | $5,178 +11.7% | $449,833 +11.8% |
| 2023 | $4,636 +6% | $402,400 +1.5% |
Find assessor info on the county website
Neighborhood: 20905
Nearby schools
GreatSchools rating
- 3/10Fairland Elementary SchoolGrades: PK-5Distance: 0.5 mi
- 2/10Benjamin Banneker Middle SchoolGrades: 6-8Distance: 1.1 mi
- 6/10James Hubert Blake High SchoolGrades: 9-12Distance: 3.6 mi
Schools provided by the listing agent
- District: Montgomery County Public Schools
Source: Bright MLS. This data may not be complete. We recommend contacting the local school district to confirm school assignments for this home.

Get pre-qualified for a loan
At Zillow Home Loans, we can pre-qualify you in as little as 5 minutes with no impact to your credit score.An equal housing lender. NMLS #10287.


