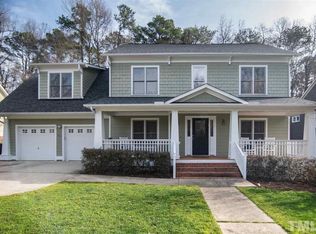Welcome home to this stunning craftsman style beauty. Excellent 4 bedroom + bonus or office home in great private location within Falls River. Hardwood floors throughout the house, no carpet anywhere in this home. Large fenced in backyard with newly painted deck, welcoming southern front porch, beautiful kitchen with granite & open floor plan for entertaining. Greenway only steps away, take a walk over to check this out!
This property is off market, which means it's not currently listed for sale or rent on Zillow. This may be different from what's available on other websites or public sources.
