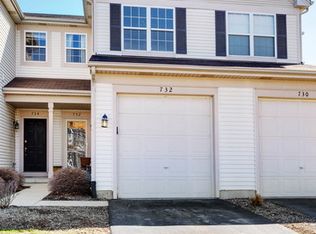Closed
$301,500
2409 Golf Ridge Cir, Naperville, IL 60563
2beds
1,412sqft
Townhouse, Condominium, Single Family Residence
Built in 2001
-- sqft lot
$306,000 Zestimate®
$214/sqft
$2,374 Estimated rent
Home value
$306,000
$282,000 - $334,000
$2,374/mo
Zestimate® history
Loading...
Owner options
Explore your selling options
What's special
Step into this beautifully well-maintained townhome, with a cozy living room featuring a striking porcelain-tiled fireplace, complemented by sliding glass doors that lead to a private patio with serene views of the nature preserve - the perfect spot to relax and unwind. The kitchen is well-sized and great for entertaining. Vaulted ceilings enhance the spaciousness of the primary suite, while additional generously-sized bedrooms offer plenty of room for all your needs. For added convenience, enjoy a second-floor laundry area. Located just minutes from I-88, Metra, and Route 59, this home is ideally near shopping, dining, and entertainment. Take advantage of being within walking distance of the scenic Prairie Path, and benefit from District 204 Schools. Great for owner or investor.
Zillow last checked: 8 hours ago
Listing updated: October 01, 2025 at 10:01am
Listing courtesy of:
Angela Walker, BPOR,CNC,CRS,SFR 708-983-8178,
Angela Walker Homes Real Estate Group
Bought with:
Kimberly Zahand
Keller Williams North Shore West
Lisa Wolf
Keller Williams North Shore West
Source: MRED as distributed by MLS GRID,MLS#: 12438239
Facts & features
Interior
Bedrooms & bathrooms
- Bedrooms: 2
- Bathrooms: 3
- Full bathrooms: 2
- 1/2 bathrooms: 1
Primary bedroom
- Features: Flooring (Carpet), Window Treatments (Curtains/Drapes), Bathroom (Full)
- Level: Second
- Area: 168 Square Feet
- Dimensions: 14X12
Bedroom 2
- Features: Flooring (Carpet), Window Treatments (Curtains/Drapes)
- Level: Second
- Area: 132 Square Feet
- Dimensions: 12X11
Dining room
- Features: Flooring (Carpet)
- Level: Main
- Area: 90 Square Feet
- Dimensions: 10X9
Kitchen
- Features: Kitchen (Eating Area-Breakfast Bar, Pantry-Closet), Flooring (Ceramic Tile)
- Level: Main
- Area: 88 Square Feet
- Dimensions: 11X8
Laundry
- Features: Flooring (Vinyl)
- Level: Second
- Area: 54 Square Feet
- Dimensions: 9X6
Living room
- Features: Flooring (Carpet), Window Treatments (Curtains/Drapes)
- Level: Main
- Area: 168 Square Feet
- Dimensions: 14X12
Heating
- Natural Gas, Forced Air
Cooling
- Central Air
Appliances
- Included: Range, Microwave, Dishwasher, Refrigerator, Washer, Dryer, Disposal
- Laundry: Upper Level, Washer Hookup, In Unit
Features
- Cathedral Ceiling(s), Storage
- Windows: Screens
- Basement: None
- Number of fireplaces: 1
- Fireplace features: Gas Log, Gas Starter, Living Room
Interior area
- Total structure area: 0
- Total interior livable area: 1,412 sqft
Property
Parking
- Total spaces: 1
- Parking features: Asphalt, Garage Door Opener, On Site, Garage Owned, Attached, Garage
- Attached garage spaces: 1
- Has uncovered spaces: Yes
Accessibility
- Accessibility features: No Disability Access
Features
- Patio & porch: Patio
Lot
- Features: Common Grounds, Nature Preserve Adjacent
Details
- Parcel number: 0709310336
- Special conditions: None
- Other equipment: Ceiling Fan(s)
Construction
Type & style
- Home type: Townhouse
- Property subtype: Townhouse, Condominium, Single Family Residence
Materials
- Vinyl Siding
- Foundation: Concrete Perimeter
- Roof: Asphalt
Condition
- New construction: No
- Year built: 2001
Details
- Builder model: ST. CROIX
Utilities & green energy
- Electric: Circuit Breakers, 100 Amp Service
- Sewer: Public Sewer
- Water: Lake Michigan
Community & neighborhood
Security
- Security features: Carbon Monoxide Detector(s)
Location
- Region: Naperville
- Subdivision: Enclave At Country Lakes
HOA & financial
HOA
- Has HOA: Yes
- HOA fee: $357 monthly
- Services included: Water, Insurance, Exterior Maintenance, Lawn Care, Scavenger, Snow Removal
Other
Other facts
- Listing terms: Conventional
- Ownership: Condo
Price history
| Date | Event | Price |
|---|---|---|
| 10/1/2025 | Sold | $301,500-7.2%$214/sqft |
Source: | ||
| 9/5/2025 | Contingent | $325,000$230/sqft |
Source: | ||
| 8/5/2025 | Price change | $325,000-1.5%$230/sqft |
Source: | ||
| 7/16/2025 | Price change | $329,900-1.5%$234/sqft |
Source: | ||
| 6/12/2025 | Price change | $334,900-1.5%$237/sqft |
Source: | ||
Public tax history
| Year | Property taxes | Tax assessment |
|---|---|---|
| 2024 | $4,929 +5.1% | $86,962 +11.3% |
| 2023 | $4,690 +1.5% | $78,140 +6.2% |
| 2022 | $4,621 +3.4% | $73,610 +3.7% |
Find assessor info on the county website
Neighborhood: Country Lakes
Nearby schools
GreatSchools rating
- 5/10Nancy Young Elementary SchoolGrades: K-5Distance: 2.2 mi
- 8/10Francis Granger Middle SchoolGrades: 6-8Distance: 1.6 mi
- 10/10Metea Valley High SchoolGrades: 9-12Distance: 0.8 mi
Schools provided by the listing agent
- Elementary: Longwood Elementary School
- Middle: Granger Middle School
- High: Metea Valley High School
- District: 204
Source: MRED as distributed by MLS GRID. This data may not be complete. We recommend contacting the local school district to confirm school assignments for this home.
Get a cash offer in 3 minutes
Find out how much your home could sell for in as little as 3 minutes with a no-obligation cash offer.
Estimated market value$306,000
Get a cash offer in 3 minutes
Find out how much your home could sell for in as little as 3 minutes with a no-obligation cash offer.
Estimated market value
$306,000
