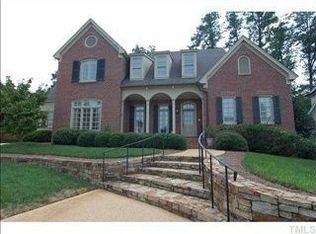Sold for $2,100,000 on 03/22/24
$2,100,000
2409 Lewis Grove Ln, Raleigh, NC 27608
5beds
5,806sqft
Single Family Residence, Residential
Built in 2005
0.26 Acres Lot
$2,156,700 Zestimate®
$362/sqft
$5,821 Estimated rent
Home value
$2,156,700
$2.03M - $2.29M
$5,821/mo
Zestimate® history
Loading...
Owner options
Explore your selling options
What's special
Elegant brick 1.5-story with full basement nestled on quiet, well-groomed, cul-de-sac lot - this warm, sophisticated residence features an open plan with French doors throughout that extend the interior to magnificent front/back covered porches - the inviting center hall design with herringbone floors is flanked by a gracious dining room and study and opens to the handsome family room - the gourmet kitchen with oversized island and Bosch + Thermador appliances adjoins the breakfast nook with bay window and overlooks the cozy den with built-ins/fireplace - the MBR retreat boasts a double vanity/Jacuzzi tub w/separate shower/spacious closet - upstairs features a large landing with 4 bedrooms and 3 full baths - the versatile lower level has rec room/exercise/studio (or BR #6) with full bath plus 2-car garage and flex space - 10' ceilings (9'/up), beautiful hardwoods, exquisite moldings and highest quality finishes - laundry room beside kitchen with tile floor/custom cabinets/laundry sink - gorgeous grounds with mature foliage, brick retaining walls, washed aggregate walkway and fenced backyard - exceptional property!
Zillow last checked: 8 hours ago
Listing updated: February 17, 2025 at 02:41pm
Listed by:
Runyon Tyler 919-271-6641,
Berkshire Hathaway HomeService
Bought with:
William McElroy, 230639
Dogwood Properties
Source: Doorify MLS,MLS#: 2523186
Facts & features
Interior
Bedrooms & bathrooms
- Bedrooms: 5
- Bathrooms: 6
- Full bathrooms: 5
- 1/2 bathrooms: 1
Heating
- Forced Air, Natural Gas, Zoned
Cooling
- Central Air, Zoned
Appliances
- Included: Dishwasher, Electric Water Heater, Gas Range, Gas Water Heater, Microwave, Plumbed For Ice Maker, Range Hood, Self Cleaning Oven, Oven
- Laundry: Laundry Room, Main Level
Features
- Bookcases, Pantry, Ceiling Fan(s), Central Vacuum, Eat-in Kitchen, Entrance Foyer, Granite Counters, High Ceilings, Master Downstairs, Separate Shower, Shower Only, Smooth Ceilings, Walk-In Closet(s), Walk-In Shower, Wet Bar, Whirlpool Tub
- Flooring: Carpet, Hardwood, Tile
- Doors: Storm Door(s)
- Basement: Concrete, Exterior Entry, Finished, Full, Heated, Interior Entry
- Number of fireplaces: 3
- Fireplace features: Den, Family Room, Gas Log, Masonry
Interior area
- Total structure area: 5,806
- Total interior livable area: 5,806 sqft
- Finished area above ground: 4,401
- Finished area below ground: 1,405
Property
Parking
- Total spaces: 2
- Parking features: Basement, Concrete, Driveway, Garage, Garage Door Opener, Garage Faces Side, On Street, Parking Pad
- Garage spaces: 2
Features
- Levels: One and One Half
- Stories: 1
- Patio & porch: Covered, Porch, Screened
- Exterior features: Rain Gutters
- Fencing: Brick, Privacy
- Has view: Yes
Lot
- Size: 0.26 Acres
- Dimensions: 103 x 125 x 91 x 100 (per ta x map)
- Features: Cul-De-Sac, Landscaped
Details
- Parcel number: 0794999000
- Zoning: R-4
Construction
Type & style
- Home type: SingleFamily
- Architectural style: Traditional
- Property subtype: Single Family Residence, Residential
Materials
- Brick
Condition
- New construction: No
- Year built: 2005
Details
- Builder name: Hollingsworth & White Inc.
Utilities & green energy
- Sewer: Public Sewer
- Water: Public
- Utilities for property: Cable Available
Community & neighborhood
Location
- Region: Raleigh
- Subdivision: Flythe Hills
HOA & financial
HOA
- Has HOA: No
Price history
| Date | Event | Price |
|---|---|---|
| 3/22/2024 | Sold | $2,100,000-12.3%$362/sqft |
Source: | ||
| 12/6/2023 | Pending sale | $2,395,000$413/sqft |
Source: BURMLS #2523186 Report a problem | ||
| 9/11/2023 | Price change | $2,395,000-4%$413/sqft |
Source: | ||
| 7/24/2023 | Listed for sale | $2,495,000+88.1%$430/sqft |
Source: | ||
| 7/28/2006 | Sold | $1,326,500$228/sqft |
Source: Public Record Report a problem | ||
Public tax history
| Year | Property taxes | Tax assessment |
|---|---|---|
| 2025 | $14,784 +0.4% | $1,692,875 |
| 2024 | $14,723 -1% | $1,692,875 +24.3% |
| 2023 | $14,865 +7.6% | $1,361,931 |
Find assessor info on the county website
Neighborhood: Wade
Nearby schools
GreatSchools rating
- 7/10Lacy ElementaryGrades: PK-5Distance: 1.1 mi
- 6/10Oberlin Middle SchoolGrades: 6-8Distance: 0.6 mi
- 7/10Needham Broughton HighGrades: 9-12Distance: 1.4 mi
Schools provided by the listing agent
- Elementary: Wake - Lacy
- Middle: Wake - Oberlin
- High: Wake - Broughton
Source: Doorify MLS. This data may not be complete. We recommend contacting the local school district to confirm school assignments for this home.
Get a cash offer in 3 minutes
Find out how much your home could sell for in as little as 3 minutes with a no-obligation cash offer.
Estimated market value
$2,156,700
Get a cash offer in 3 minutes
Find out how much your home could sell for in as little as 3 minutes with a no-obligation cash offer.
Estimated market value
$2,156,700
