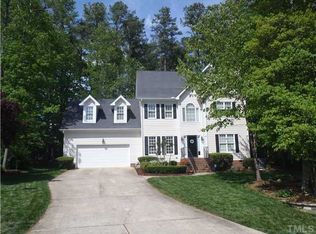Sold for $1,150,000
$1,150,000
2409 Loring Ct, Raleigh, NC 27613
4beds
4,414sqft
Single Family Residence, Residential
Built in 2007
0.92 Acres Lot
$1,146,800 Zestimate®
$261/sqft
$5,752 Estimated rent
Home value
$1,146,800
$1.09M - $1.20M
$5,752/mo
Zestimate® history
Loading...
Owner options
Explore your selling options
What's special
Stunning Custom Executive Home on Private Cul-de-Sac. Welcome to this beautifully crafted executive residence, tucked away on a quiet cul-de-sac offering both privacy and elegance. Step into a dramatic two-story foyer that opens to a spacious great room with a cozy fireplace — perfect for relaxing or entertaining. The main level boasts a true gourmet kitchen with top-tier finishes, a formal dining room with coffered ceiling, a private study with French doors, and a guest suite complete with ensuite bath. Rich hardwood floors and stately moulding details throughout elevate the home's timeless sophistication. Upstairs, the expansive primary suite is a true retreat featuring a separate sitting area, a spa-like bathroom, and an absolutely massive walk-in closet/dressing room. Two additional bedrooms and a large bonus room provide plenty of space for family or guests. Step outside and enjoy the exceptional outdoor living space, complete with a spacious rear porch, covered and uncovered patio areas, and a built-in fire pit — ideal for year-round entertaining. Additional highlights include a 3-car garage and countless custom upgrades throughout. This home offers the perfect blend of luxury, comfort, and thoughtful design.
Zillow last checked: 8 hours ago
Listing updated: January 21, 2026 at 01:14pm
Listed by:
Graham Dixon 919-802-2350,
Allen Tate/Raleigh-Glenwood
Bought with:
Nada Mohamed, 292555
Unrealty, LLC
Source: Doorify MLS,MLS#: 10118637
Facts & features
Interior
Bedrooms & bathrooms
- Bedrooms: 4
- Bathrooms: 6
- Full bathrooms: 4
- 1/2 bathrooms: 2
Heating
- Central, Forced Air, Natural Gas, Zoned
Cooling
- Central Air, Electric, Multi Units, Zoned
Appliances
- Included: Dishwasher, Double Oven, Gas Cooktop, Gas Water Heater, Microwave, Plumbed For Ice Maker, Range Hood, Tankless Water Heater, Oven, Warming Drawer, Water Purifier
- Laundry: Laundry Room, Main Level
Features
- Bar, Bookcases, Cathedral Ceiling(s), Ceiling Fan(s), Chandelier, Coffered Ceiling(s), Double Vanity, Entrance Foyer, Granite Counters, High Ceilings, Kitchen Island, Open Floorplan, Pantry, Separate Shower, Smooth Ceilings, Soaking Tub, Storage, Tray Ceiling(s), Vaulted Ceiling(s), Walk-In Closet(s), Walk-In Shower
- Flooring: Carpet, Hardwood, Tile
- Windows: Blinds, Plantation Shutters
- Basement: Crawl Space
- Number of fireplaces: 1
- Fireplace features: Family Room, Fireplace Screen, Gas Log
Interior area
- Total structure area: 4,414
- Total interior livable area: 4,414 sqft
- Finished area above ground: 4,414
- Finished area below ground: 0
Property
Parking
- Total spaces: 3
- Parking features: Attached, Concrete, Driveway, Garage, Garage Door Opener, Garage Faces Side, Parking Pad
- Attached garage spaces: 3
Features
- Levels: Two
- Stories: 2
- Patio & porch: Covered, Front Porch, Patio, Porch, Rear Porch
- Exterior features: Fire Pit, Lighting, Rain Gutters
- Has view: Yes
Lot
- Size: 0.92 Acres
- Features: Cul-De-Sac, Hardwood Trees, Landscaped, Secluded
Details
- Parcel number: 0789170675
- Special conditions: Standard
Construction
Type & style
- Home type: SingleFamily
- Architectural style: Transitional
- Property subtype: Single Family Residence, Residential
Materials
- Fiber Cement, Stone
- Roof: Composition, Shingle
Condition
- New construction: No
- Year built: 2007
Utilities & green energy
- Sewer: Septic Tank
- Water: Public
- Utilities for property: Cable Connected, Electricity Connected, Natural Gas Connected, Phone Available, Septic Connected
Community & neighborhood
Location
- Region: Raleigh
- Subdivision: The Forest at Victory Church
HOA & financial
HOA
- Has HOA: Yes
- HOA fee: $425 annually
- Services included: Road Maintenance
Other
Other facts
- Road surface type: Concrete
Price history
| Date | Event | Price |
|---|---|---|
| 1/21/2026 | Sold | $1,150,000-4.1%$261/sqft |
Source: | ||
| 11/24/2025 | Pending sale | $1,199,000$272/sqft |
Source: | ||
| 9/16/2025 | Price change | $1,199,000-4.1%$272/sqft |
Source: | ||
| 8/29/2025 | Listed for sale | $1,250,000+71.3%$283/sqft |
Source: | ||
| 5/31/2019 | Sold | $729,900$165/sqft |
Source: | ||
Public tax history
| Year | Property taxes | Tax assessment |
|---|---|---|
| 2025 | $6,298 +3% | $981,516 |
| 2024 | $6,115 +5.6% | $981,516 +32.7% |
| 2023 | $5,789 +7.9% | $739,838 |
Find assessor info on the county website
Neighborhood: 27613
Nearby schools
GreatSchools rating
- 9/10Barton Pond ElementaryGrades: PK-5Distance: 2.9 mi
- 8/10West Millbrook MiddleGrades: 6-8Distance: 6.4 mi
- 9/10Leesville Road HighGrades: 9-12Distance: 3.5 mi
Schools provided by the listing agent
- Elementary: Wake - Barton Pond
- Middle: Wake - West Millbrook
- High: Wake - Leesville Road
Source: Doorify MLS. This data may not be complete. We recommend contacting the local school district to confirm school assignments for this home.
Get a cash offer in 3 minutes
Find out how much your home could sell for in as little as 3 minutes with a no-obligation cash offer.
Estimated market value$1,146,800
Get a cash offer in 3 minutes
Find out how much your home could sell for in as little as 3 minutes with a no-obligation cash offer.
Estimated market value
$1,146,800
