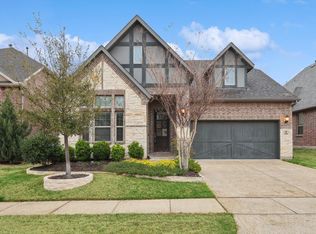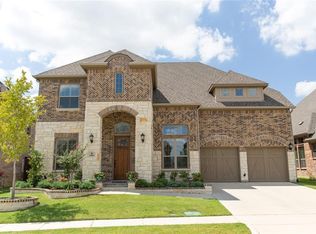Sold on 04/30/25
Price Unknown
2409 Mare Rd, Carrollton, TX 75010
3beds
2,122sqft
Single Family Residence
Built in 2017
6,141.96 Square Feet Lot
$617,800 Zestimate®
$--/sqft
$2,849 Estimated rent
Home value
$617,800
$581,000 - $655,000
$2,849/mo
Zestimate® history
Loading...
Owner options
Explore your selling options
What's special
Open House Friday 4:30-6:30 and Sunday 1-4. Just Listed! Come take a look at this custom-built home by Normandy Homes, situated in the desirable Mustang Park community. This single-story residence features a bright and open floor plan with soaring ceilings, enhancing the sense of space and light. The home includes a gourmet kitchen which is well equipped, has tons of cabinets and counter space, seamlessly flowing into the living and dining areas—ideal for both entertaining and daily living. Nice sized office with sliding door for privacy is the perfect compliment for those who work from home or who need a space for hobbies. The primary suite offers a private retreat with a spacious bedroom, luxurious en-suite bathroom, and two closets with custom closet systems. Additional bedrooms are well-appointed, providing comfort and flexibility. Enjoy outdoor living on your covered patio with built in grill, and extended pavestone patio perfect for entertaining. Residents of Mustang Park enjoy access to community amenities such as a resort-style pool, clubhouse,walking trails, and playgrounds. The neighborhood's location offers convenient access to major highways, shopping centers, dining establishments, and entertainment venues, making it a prime choice for comfortable and connected living.
Zillow last checked: 8 hours ago
Listing updated: June 19, 2025 at 07:34pm
Listed by:
Pamela Rosener 0274365 469-569-9216,
Coldwell Banker Apex, REALTORS 972-208-8797
Bought with:
Jenny Kwon
C21 Fine Homes Judge Fite
Source: NTREIS,MLS#: 20899766
Facts & features
Interior
Bedrooms & bathrooms
- Bedrooms: 3
- Bathrooms: 2
- Full bathrooms: 2
Primary bedroom
- Level: First
- Dimensions: 17 x 14
Bedroom
- Level: First
- Dimensions: 13 x 11
Bedroom
- Level: First
- Dimensions: 11 x 11
Dining room
- Level: First
- Dimensions: 16 x 8
Other
- Level: First
- Dimensions: 1 x 1
Kitchen
- Features: Granite Counters, Kitchen Island, Pantry
- Level: First
- Dimensions: 16 x 11
Living room
- Features: Fireplace
- Level: First
- Dimensions: 17 x 16
Office
- Level: First
- Dimensions: 13 x 11
Utility room
- Level: First
- Dimensions: 11 x 7
Heating
- Central, Natural Gas
Cooling
- Central Air, Electric
Appliances
- Included: Dishwasher, Electric Oven, Gas Cooktop, Disposal
Features
- Kitchen Island, Open Floorplan
- Flooring: Carpet, Ceramic Tile, Hardwood
- Has basement: No
- Number of fireplaces: 1
- Fireplace features: Gas Log, Gas Starter
Interior area
- Total interior livable area: 2,122 sqft
Property
Parking
- Total spaces: 2
- Parking features: Door-Single
- Attached garage spaces: 2
Features
- Levels: One
- Stories: 1
- Patio & porch: Covered
- Exterior features: Outdoor Grill
- Pool features: None, Community
- Fencing: Wood
Lot
- Size: 6,141 sqft
- Features: Interior Lot, Landscaped, Sprinkler System
Details
- Parcel number: R655241
Construction
Type & style
- Home type: SingleFamily
- Architectural style: Traditional,Detached
- Property subtype: Single Family Residence
Materials
- Brick
- Roof: Composition
Condition
- Year built: 2017
Utilities & green energy
- Sewer: Public Sewer
- Water: Public
- Utilities for property: Sewer Available, Water Available
Community & neighborhood
Community
- Community features: Lake, Playground, Pool, Trails/Paths
Location
- Region: Carrollton
- Subdivision: Mustang Park Ph Nine
HOA & financial
HOA
- Has HOA: Yes
- HOA fee: $968 annually
- Services included: All Facilities, Association Management, Maintenance Grounds
- Association name: Legacy SW
- Association phone: 214-705-1615
Price history
| Date | Event | Price |
|---|---|---|
| 4/30/2025 | Sold | -- |
Source: NTREIS #20899766 Report a problem | ||
| 4/14/2025 | Pending sale | $639,000$301/sqft |
Source: | ||
| 4/14/2025 | Contingent | $639,000$301/sqft |
Source: NTREIS #20899766 Report a problem | ||
| 4/10/2025 | Listed for sale | $639,000$301/sqft |
Source: NTREIS #20899766 Report a problem | ||
| 4/21/2021 | Sold | -- |
Source: NTREIS #14532878 Report a problem | ||
Public tax history
| Year | Property taxes | Tax assessment |
|---|---|---|
| 2025 | $11,790 -3.9% | $640,345 -3.8% |
| 2024 | $12,274 +0.7% | $665,466 +2.3% |
| 2023 | $12,188 +13.7% | $650,598 +22.4% |
Find assessor info on the county website
Neighborhood: Mustang Park
Nearby schools
GreatSchools rating
- 6/10Indian Creek Elementary SchoolGrades: PK-5Distance: 0.8 mi
- 7/10Arbor Creek Middle SchoolGrades: 6-8Distance: 0.4 mi
- 7/10Hebron High SchoolGrades: 9-12Distance: 0.4 mi
Schools provided by the listing agent
- Elementary: Indian Creek
- Middle: Arbor Creek
- High: Hebron
- District: Lewisville ISD
Source: NTREIS. This data may not be complete. We recommend contacting the local school district to confirm school assignments for this home.
Get a cash offer in 3 minutes
Find out how much your home could sell for in as little as 3 minutes with a no-obligation cash offer.
Estimated market value
$617,800
Get a cash offer in 3 minutes
Find out how much your home could sell for in as little as 3 minutes with a no-obligation cash offer.
Estimated market value
$617,800

