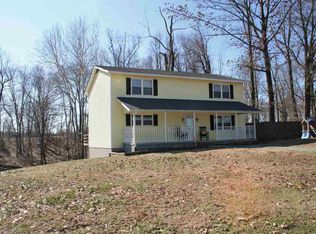Sold for $790,000
$790,000
2409 Rambo Rd, Dyersburg, TN 38024
4beds
5,036sqft
Single Family Residence
Built in 1998
10 Acres Lot
$-- Zestimate®
$157/sqft
$2,802 Estimated rent
Home value
Not available
Estimated sales range
Not available
$2,802/mo
Zestimate® history
Loading...
Owner options
Explore your selling options
What's special
Stunning Country Estate minutes from everything! Experience peaceful country living in this beautiful, custom designed 5,000 sq ft home on 10 acres. Breath taking views from every room of the pond and surrounding farmland. Expansive walk-out basement offers a complete second living space perfect for guests or multigenerational living. Main level features a luxurious master suite with en suite bath, two spacious bedrooms, a full bath, formal dining room, home office, and breakfast room. The oversized den is the heart of the home, showcasing custom built-ins, a gas fireplace and panoramic views of the property. Whether you are seeking a private retreat or a place to entertain, this property blends comfort, security and scenic beauty in an unmatched setting.
Zillow last checked: 8 hours ago
Listing updated: December 12, 2025 at 11:33am
Listed by:
Mary Virginia Parker,
Fisher Realty & Auction
Bought with:
Mary Virginia Parker, 377048
Fisher Realty & Auction
Source: CWTAR,MLS#: 2502174
Facts & features
Interior
Bedrooms & bathrooms
- Bedrooms: 4
- Bathrooms: 4
- Full bathrooms: 3
- 1/2 bathrooms: 1
- Main level bathrooms: 2
- Main level bedrooms: 3
Primary bedroom
- Level: Main
- Area: 238
- Dimensions: 17.0 x 14.0
Bedroom
- Description: walk-in closet
- Level: Main
- Area: 168
- Dimensions: 14.0 x 12.0
Bedroom
- Description: walk-in closet
- Level: Main
- Area: 121
- Dimensions: 11.0 x 11.0
Primary bathroom
- Description: gorgeous view, walk-in closets
- Level: Main
- Area: 170
- Dimensions: 17.0 x 10.0
Dining room
- Level: Main
- Area: 130
- Dimensions: 13.0 x 10.0
Family room
- Description: built-ins, fireplace with mantle and marble surround, french doors leading to back covered patio.
- Level: Main
- Area: 380
- Dimensions: 19.0 x 20.0
Kitchen
- Description: plantation shutters, trey ceiling
- Level: Main
- Area: 192
- Dimensions: 16.0 x 12.0
Kitchen
- Description: built-in refrigerator, chef's gas stove, custom cabinetry, granite countertops, island
- Level: Main
- Area: 192
- Dimensions: 16.0 x 12.0
Laundry
- Level: Main
- Area: 48
- Dimensions: 8.0 x 6.0
Media room
- Description: perfect for mancave, kids hangout or in-law suite!
- Level: Basement
- Area: 1932
- Dimensions: 42.0 x 46.0
Office
- Description: custom built-ins
- Level: Main
- Area: 132
- Dimensions: 11.0 x 12.0
Features
- Has fireplace: Yes
- Fireplace features: Gas
Interior area
- Total interior livable area: 5,036 sqft
Property
Parking
- Total spaces: 2
- Parking features: Garage
- Garage spaces: 2
Features
- Levels: Two
- Patio & porch: Covered, Rear Porch
- Has view: Yes
- View description: Pond
Lot
- Size: 10 Acres
- Dimensions: 812 x 674
Details
- Additional structures: Pergola
- Parcel number: 062 102.00
- Special conditions: Standard
Construction
Type & style
- Home type: SingleFamily
- Property subtype: Single Family Residence
Condition
- false
- New construction: No
- Year built: 1998
Utilities & green energy
- Water: Public
Community & neighborhood
Security
- Security features: Closed Circuit Camera(s), Security System
Location
- Region: Dyersburg
- Subdivision: None
Price history
| Date | Event | Price |
|---|---|---|
| 12/12/2025 | Sold | $790,000+26.4%$157/sqft |
Source: | ||
| 8/30/2025 | Pending sale | $624,900$124/sqft |
Source: | ||
| 5/13/2025 | Listed for sale | $624,900-37.2%$124/sqft |
Source: | ||
| 5/9/2025 | Listing removed | $995,000$198/sqft |
Source: | ||
| 12/23/2024 | Price change | $995,000-17.1%$198/sqft |
Source: | ||
Public tax history
| Year | Property taxes | Tax assessment |
|---|---|---|
| 2025 | $2,460 +11.6% | $139,775 +56% |
| 2024 | $2,204 | $89,600 |
| 2023 | $2,204 +3.8% | $89,600 |
Find assessor info on the county website
Neighborhood: 38024
Nearby schools
GreatSchools rating
- 5/10Fifth Consolidated SchoolGrades: PK-5Distance: 4 mi
- 6/10Three Oaks Middle SchoolGrades: 6-8Distance: 2.2 mi
- 8/10Dyer County High SchoolGrades: 9-12Distance: 9 mi
Schools provided by the listing agent
- District: Dyer County Schools
Source: CWTAR. This data may not be complete. We recommend contacting the local school district to confirm school assignments for this home.
Get pre-qualified for a loan
At Zillow Home Loans, we can pre-qualify you in as little as 5 minutes with no impact to your credit score.An equal housing lender. NMLS #10287.
