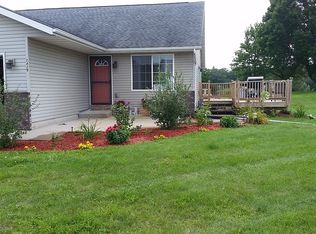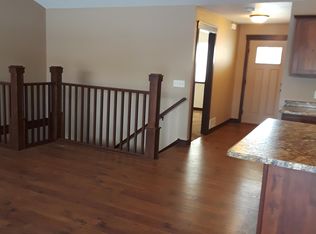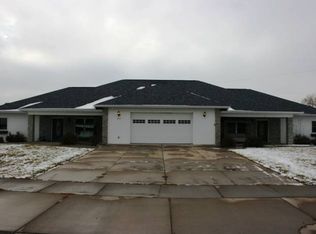Closed
$276,000
2409 Ridgewood St, Menomonie, WI 54751
3beds
2,592sqft
Twin Home
Built in 2008
0.28 Acres Lot
$283,500 Zestimate®
$106/sqft
$2,280 Estimated rent
Home value
$283,500
Estimated sales range
Not available
$2,280/mo
Zestimate® history
Loading...
Owner options
Explore your selling options
What's special
This 3 bed room 3 full bath Twin Home with all newer LVP flooring, trim and paint on the main level with an open concept Living room, Dining room and great entertaining Kitchen with large breakfast bar. Main floor laundry off of the kitchen and garage, Enjoy your full finished basement with Full-Wall Projector Screen and projector. Bonus is the Rec area with Wet-Bar, fridge a Full updated bath with walk in shower and look out lower level bedroom. The walkout basement is great to enjoy your large patio great for grilling which you can enjoy the large open space in your back yard and watch the sun sets. Great storage area too! Brand new deck off of the Dining area. 14 month Buyer Home Warranty included and Home was Pre-Inspected just Move Right In!
Zillow last checked: 8 hours ago
Listing updated: May 06, 2025 at 12:48pm
Listed by:
Julie A Lammer 715-308-3399,
RE/MAX Results
Bought with:
Julie A Lammer
RE/MAX Results
Source: NorthstarMLS as distributed by MLS GRID,MLS#: 6644036
Facts & features
Interior
Bedrooms & bathrooms
- Bedrooms: 3
- Bathrooms: 3
- Full bathrooms: 3
Bedroom 1
- Level: Lower
- Area: 180 Square Feet
- Dimensions: 15 x 12
Bedroom 2
- Level: Main
- Area: 132 Square Feet
- Dimensions: 11 x 12
Bedroom 3
- Level: Main
- Area: 156 Square Feet
- Dimensions: 13 x 12
Bathroom
- Level: Main
- Area: 45 Square Feet
- Dimensions: 9 x 5
Bathroom
- Level: Lower
- Area: 45 Square Feet
- Dimensions: 9 x 5
Bathroom
- Level: Main
- Area: 45 Square Feet
- Dimensions: 9 x 5
Dining room
- Level: Main
- Area: 168 Square Feet
- Dimensions: 12 x 14
Family room
- Level: Lower
- Area: 330 Square Feet
- Dimensions: 22 x 15
Kitchen
- Level: Main
- Area: 143 Square Feet
- Dimensions: 11 x 13
Laundry
- Level: Main
- Area: 48 Square Feet
- Dimensions: 6 x 8
Living room
- Level: Main
- Area: 182 Square Feet
- Dimensions: 14 x 13
Other
- Level: Lower
- Area: 60 Square Feet
- Dimensions: 12 x 5
Recreation room
- Level: Lower
- Area: 273 Square Feet
- Dimensions: 21 x 13
Utility room
- Level: Lower
- Area: 117 Square Feet
- Dimensions: 13 x 9
Heating
- Forced Air
Cooling
- Central Air
Appliances
- Included: Dishwasher, Microwave, Range, Refrigerator
Features
- Basement: Finished,Full,Walk-Out Access
- Has fireplace: No
Interior area
- Total structure area: 2,592
- Total interior livable area: 2,592 sqft
- Finished area above ground: 1,296
- Finished area below ground: 1,100
Property
Parking
- Total spaces: 2
- Parking features: Attached, Concrete, Garage Door Opener
- Attached garage spaces: 2
- Has uncovered spaces: Yes
Accessibility
- Accessibility features: None
Features
- Levels: One
- Stories: 1
- Patio & porch: Deck, Patio
- Pool features: None
- Fencing: None
Lot
- Size: 0.28 Acres
- Dimensions: 106 x 76 x 130 x 163
Details
- Foundation area: 1296
- Parcel number: 1725122813132100002
- Zoning description: Residential-Single Family
Construction
Type & style
- Home type: SingleFamily
- Property subtype: Twin Home
- Attached to another structure: Yes
Materials
- Brick/Stone, Vinyl Siding
- Roof: Age Over 8 Years
Condition
- Age of Property: 17
- New construction: No
- Year built: 2008
Utilities & green energy
- Electric: Circuit Breakers, Power Company: Xcel Energy
- Gas: Natural Gas
- Sewer: City Sewer/Connected
- Water: City Water/Connected
Community & neighborhood
Location
- Region: Menomonie
- Subdivision: Ridgewood Heights
HOA & financial
HOA
- Has HOA: No
- Services included: None
Price history
| Date | Event | Price |
|---|---|---|
| 5/6/2025 | Sold | $276,000-4.7%$106/sqft |
Source: | ||
| 4/28/2025 | Pending sale | $289,500$112/sqft |
Source: | ||
| 4/9/2025 | Contingent | $289,500$112/sqft |
Source: | ||
| 2/27/2025 | Price change | $289,500-1.7%$112/sqft |
Source: | ||
| 12/31/2024 | Listed for sale | $294,500+145.4%$114/sqft |
Source: | ||
Public tax history
| Year | Property taxes | Tax assessment |
|---|---|---|
| 2024 | $3,607 +4.1% | $179,300 |
| 2023 | $3,464 +4.7% | $179,300 |
| 2022 | $3,307 -4.7% | $179,300 |
Find assessor info on the county website
Neighborhood: 54751
Nearby schools
GreatSchools rating
- 6/10Wakanda Elementary SchoolGrades: PK-5Distance: 0.8 mi
- 6/10Menomonie Middle SchoolGrades: 6-8Distance: 2.6 mi
- 3/10Menomonie High SchoolGrades: 9-12Distance: 3.3 mi

Get pre-qualified for a loan
At Zillow Home Loans, we can pre-qualify you in as little as 5 minutes with no impact to your credit score.An equal housing lender. NMLS #10287.


