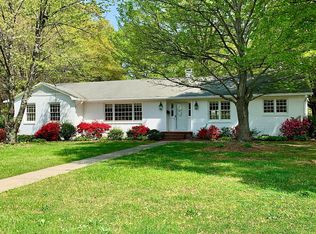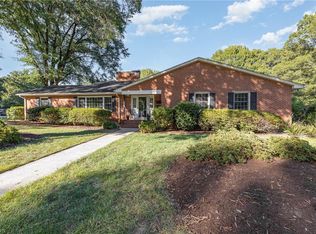Sold for $531,500
$531,500
2409 S Bitting Rd, Winston Salem, NC 27104
4beds
3,789sqft
Stick/Site Built, Residential, Single Family Residence
Built in 1957
0.51 Acres Lot
$529,300 Zestimate®
$--/sqft
$3,389 Estimated rent
Home value
$529,300
$487,000 - $577,000
$3,389/mo
Zestimate® history
Loading...
Owner options
Explore your selling options
What's special
The results of 30 years spent loving and nurturing the gardens surrounding this home can be yours to enjoy ... level, shady, park-like setting with flowering trellises and seasonal floral surprises to delight you .... PLUS a remarkably convenient in-city location close to restaurants, shopping & entertainment .... in a well established and highly popular area that is experiencing turnover and upscale remodeling. Seize the opportunity to embellish the solid 1950's one level on a basement with your own style and a fresh flair! The 30 ft Pella window den/sunroom will be a "wow" surprise as well as the fully remodeled primary bath, and the large laundry-crafts-sewing room. Some hardwood floors and plaster walls. Lower level provides bedroom and full bath, rec room with kitchen area, and major storage, making it good potential for in law or nanny suite. See disclosures for helpful information.
Zillow last checked: 8 hours ago
Listing updated: September 17, 2025 at 10:10am
Listed by:
Dee Parker 336-413-6513,
Berkshire Hathaway HomeServices Carolinas Realty,
Olivia Kleinmaier 336-655-1600,
Berkshire Hathaway HomeServices Carolinas Realty
Bought with:
Johnathan Meyers, 262208
Berkshire Hathaway HomeServices Carolinas Realty
Source: Triad MLS,MLS#: 1189819 Originating MLS: Winston-Salem
Originating MLS: Winston-Salem
Facts & features
Interior
Bedrooms & bathrooms
- Bedrooms: 4
- Bathrooms: 5
- Full bathrooms: 3
- 1/2 bathrooms: 2
- Main level bathrooms: 4
Primary bedroom
- Level: Main
- Dimensions: 13.58 x 17.92
Bedroom 2
- Level: Main
- Dimensions: 13 x 14.42
Bedroom 3
- Level: Main
- Dimensions: 7 x 10
Bedroom 4
- Level: Basement
- Dimensions: 16.17 x 22
Den
- Level: Main
- Dimensions: 16.33 x 30.42
Dining room
- Level: Main
- Dimensions: 11.5 x 13.5
Entry
- Level: Main
- Dimensions: 4.42 x 16.42
Kitchen
- Level: Main
- Dimensions: 16.33 x 17.17
Laundry
- Level: Main
- Dimensions: 8.33 x 14.5
Living room
- Level: Main
- Dimensions: 16.42 x 17.33
Other
- Level: Basement
- Dimensions: 9.42 x 17
Recreation room
- Level: Basement
- Dimensions: 13.25 x 42.25
Heating
- Forced Air, Heat Pump, Electric, Natural Gas
Cooling
- Heat Pump
Appliances
- Included: Built-In Range, Dishwasher, Disposal, Gas Water Heater
- Laundry: Dryer Connection, Main Level, Washer Hookup
Features
- Built-in Features, Pantry, Solid Surface Counter
- Flooring: Carpet, Engineered Hardwood, Tile, Vinyl, Wood
- Basement: Partially Finished, Basement, Crawl Space
- Attic: Pull Down Stairs
- Number of fireplaces: 2
- Fireplace features: Gas Log, Basement, Den
Interior area
- Total structure area: 4,611
- Total interior livable area: 3,789 sqft
- Finished area above ground: 2,569
- Finished area below ground: 1,220
Property
Parking
- Total spaces: 2
- Parking features: Garage, Driveway, Garage Door Opener, Attached
- Attached garage spaces: 2
- Has uncovered spaces: Yes
Features
- Levels: One
- Stories: 1
- Pool features: None
Lot
- Size: 0.51 Acres
- Dimensions: 115 x 150 x 85 x 55 x 210
- Features: City Lot, Level, Partially Wooded, Secluded
- Residential vegetation: Partially Wooded
Details
- Additional structures: Storage
- Parcel number: 6825160930
- Zoning: RS12
- Special conditions: Owner Sale
Construction
Type & style
- Home type: SingleFamily
- Architectural style: Ranch
- Property subtype: Stick/Site Built, Residential, Single Family Residence
Materials
- Brick
Condition
- Year built: 1957
Utilities & green energy
- Sewer: Public Sewer
- Water: Public
Community & neighborhood
Location
- Region: Winston Salem
- Subdivision: Country Club Estates
Other
Other facts
- Listing agreement: Exclusive Right To Sell
Price history
| Date | Event | Price |
|---|---|---|
| 9/15/2025 | Sold | $531,500-4.9% |
Source: | ||
| 8/19/2025 | Pending sale | $559,000 |
Source: | ||
| 8/6/2025 | Listed for sale | $559,000 |
Source: | ||
Public tax history
| Year | Property taxes | Tax assessment |
|---|---|---|
| 2025 | $5,600 +9% | $508,100 +38.7% |
| 2024 | $5,137 +4.8% | $366,200 |
| 2023 | $4,903 +1.9% | $366,200 |
Find assessor info on the county website
Neighborhood: Country Club
Nearby schools
GreatSchools rating
- 9/10Whitaker ElementaryGrades: PK-5Distance: 0.7 mi
- 1/10Wiley MiddleGrades: 6-8Distance: 0.9 mi
- 4/10Reynolds HighGrades: 9-12Distance: 1 mi
Get a cash offer in 3 minutes
Find out how much your home could sell for in as little as 3 minutes with a no-obligation cash offer.
Estimated market value$529,300
Get a cash offer in 3 minutes
Find out how much your home could sell for in as little as 3 minutes with a no-obligation cash offer.
Estimated market value
$529,300

