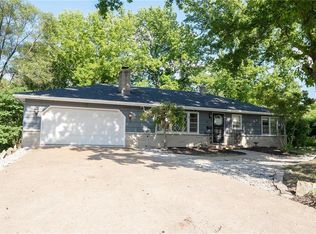This delightful 3 bedroom, 2 bath ranch home situated on a quiet street has a lot to offer! Enjoy hosting on the 2 tiered deck in the nicely landscaped, private backyard oasis that adjoins to greenspace. The main level boasts hardwood floors throughout. The charming kitchen features painted cabinets, built in hutch, pantry & eat in dining area. 2 YEAR OLD ROOF! BRAND NEW AC! 2nd bath located in unfinished basement. Home to be sold AS IS. PRICE REDUCED OVER $10K because of garage floor-buyer may want to make repairs
This property is off market, which means it's not currently listed for sale or rent on Zillow. This may be different from what's available on other websites or public sources.
