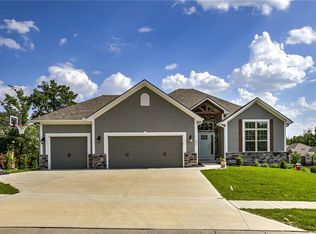Sold
Price Unknown
2409 SE Ridge Line Dr, Blue Springs, MO 64014
5beds
2,637sqft
Single Family Residence
Built in ----
9,750 Square Feet Lot
$505,800 Zestimate®
$--/sqft
$2,654 Estimated rent
Home value
$505,800
$455,000 - $561,000
$2,654/mo
Zestimate® history
Loading...
Owner options
Explore your selling options
What's special
Welcome to your dream home! This beautifully maintained 6-year-old property is perfectly situated on an oversized lot with no backyard neighbors, offering you unmatched peace and privacy. At the heart of the home is a chef-inspired kitchen featuring granite countertops, a large center island, stainelss steel appliances and a walk-in pantry equipped with outlets for your small appliances—a perfect blend of style and function. Discover an inviting open-concept, ideal for both relaxing and entertaining showcasing spacious living areas, upgraded finishes, and an abundance of natural light. With 5 generously sized bedrooms and 3 full baths, this home is designed to comfortably accommodate families of all sizes. The fully finished walk-out basement expands your living areas and provides high-end features with the built-in entertainment center and bar. You'll also enjoy the fantastic screened porch with an electric heater—making the outdoors functional, even on those chilly days. Practicality meets peace of mind with a dedicated plug-in for a whole-house generator conveniently located on the south side of the home—ready to keep your home powered through any outage. This exceptional property combines luxury, functionality, and privacy—schedule your private tour today and make this stunning home yours!
Zillow last checked: 8 hours ago
Listing updated: September 20, 2025 at 03:42am
Listing Provided by:
Terri Stronach 913-558-6615,
Coldwell Banker Nestwork
Bought with:
Linda Shanks, 2011021097
Shanks Real Estate LLC
Source: Heartland MLS as distributed by MLS GRID,MLS#: 2550649
Facts & features
Interior
Bedrooms & bathrooms
- Bedrooms: 5
- Bathrooms: 3
- Full bathrooms: 3
Primary bedroom
- Level: First
Bedroom 2
- Level: First
- Area: 121 Square Feet
- Dimensions: 11 x 11
Bedroom 3
- Level: First
- Area: 99 Square Feet
- Dimensions: 9 x 11
Bedroom 4
- Level: Lower
- Area: 132 Square Feet
- Dimensions: 11 x 12
Bedroom 5
- Level: Lower
- Area: 132 Square Feet
- Dimensions: 11 x 12
Primary bathroom
- Level: First
- Area: 210 Square Feet
- Dimensions: 14 x 15
Kitchen
- Level: First
- Area: 210 Square Feet
- Dimensions: 21 x 10
Living room
- Level: First
- Area: 210 Square Feet
- Dimensions: 21 x 10
Recreation room
- Level: Lower
- Area: 416 Square Feet
- Dimensions: 26 x 16
Heating
- Natural Gas
Cooling
- Electric
Appliances
- Included: Dishwasher, Disposal, Microwave, Free-Standing Electric Oven, Stainless Steel Appliance(s)
- Laundry: Laundry Room, Main Level
Features
- Ceiling Fan(s), Kitchen Island, Pantry, Vaulted Ceiling(s), Walk-In Closet(s)
- Flooring: Carpet, Ceramic Tile, Wood
- Doors: Storm Door(s)
- Windows: Storm Window(s)
- Basement: Basement BR,Finished,Full,Walk-Out Access
- Number of fireplaces: 1
- Fireplace features: Living Room
Interior area
- Total structure area: 2,637
- Total interior livable area: 2,637 sqft
- Finished area above ground: 1,607
- Finished area below ground: 1,030
Property
Parking
- Total spaces: 3
- Parking features: Attached, Garage Faces Front, Secured
- Attached garage spaces: 3
Features
- Patio & porch: Patio, Screened
Lot
- Size: 9,750 sqft
- Features: Wooded
Details
- Parcel number: 41520023300000000
Construction
Type & style
- Home type: SingleFamily
- Architectural style: Traditional
- Property subtype: Single Family Residence
Materials
- Stone Trim, Stucco
- Roof: Composition
Details
- Builder name: Country Club Homes
Utilities & green energy
- Sewer: Public Sewer
- Water: Public
Community & neighborhood
Security
- Security features: Smoke Detector(s)
Location
- Region: Blue Springs
- Subdivision: Parkway Estates
HOA & financial
HOA
- Has HOA: Yes
- HOA fee: $363 annually
- Amenities included: Pool
- Association name: Parkway Estates West HOA
Other
Other facts
- Listing terms: Cash,Conventional,FHA,VA Loan
- Ownership: Private
Price history
| Date | Event | Price |
|---|---|---|
| 9/19/2025 | Sold | -- |
Source: | ||
| 8/21/2025 | Pending sale | $510,000$193/sqft |
Source: | ||
| 8/8/2025 | Price change | $510,000-2.9%$193/sqft |
Source: | ||
| 6/14/2025 | Price change | $525,000-1.9%$199/sqft |
Source: | ||
| 5/24/2025 | Listed for sale | $535,000+53.3%$203/sqft |
Source: | ||
Public tax history
| Year | Property taxes | Tax assessment |
|---|---|---|
| 2024 | $6,789 +2% | $83,213 |
| 2023 | $6,658 +7.5% | $83,213 +21.7% |
| 2022 | $6,193 +0.1% | $68,400 |
Find assessor info on the county website
Neighborhood: 64014
Nearby schools
GreatSchools rating
- 9/10Daniel Young Elementary SchoolGrades: PK-5Distance: 0.3 mi
- 6/10Moreland Ridge Middle SchoolGrades: 6-8Distance: 1.3 mi
- 8/10Blue Springs South High SchoolGrades: 9-12Distance: 0.8 mi
Schools provided by the listing agent
- Elementary: Daniel Young
- Middle: Moreland Ridge
- High: Blue Springs South
Source: Heartland MLS as distributed by MLS GRID. This data may not be complete. We recommend contacting the local school district to confirm school assignments for this home.
Get a cash offer in 3 minutes
Find out how much your home could sell for in as little as 3 minutes with a no-obligation cash offer.
Estimated market value$505,800
Get a cash offer in 3 minutes
Find out how much your home could sell for in as little as 3 minutes with a no-obligation cash offer.
Estimated market value
$505,800
