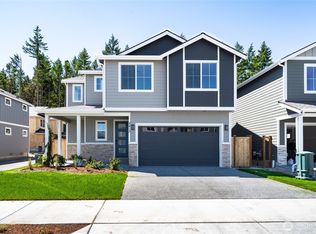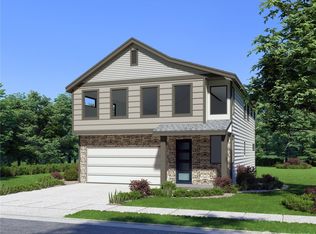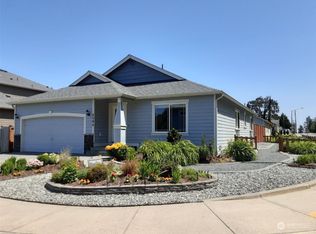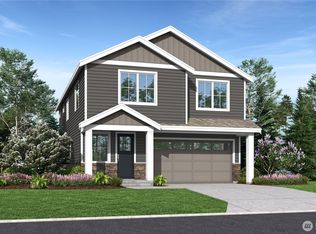Sold
Listed by:
Rick Chapman,
Coldwell Banker 360 Team,
Kevin Johnson,
Coldwell Banker 360 Team
Bought with: Realty One Group Orca
$679,950
2409 SW Ridgeway Drive, Oak Harbor, WA 98277
4beds
2,500sqft
Single Family Residence
Built in 2025
4,129.49 Square Feet Lot
$683,300 Zestimate®
$272/sqft
$3,327 Estimated rent
Home value
$683,300
$608,000 - $765,000
$3,327/mo
Zestimate® history
Loading...
Owner options
Explore your selling options
What's special
Welcome to Ridgeway Heights! The Springfield, Lot 4, offers a spacious 2,500 square-foot floorplan with 4 bedrooms, 2.5 baths. The main floor features an open kitchen, dining room, great room with fireplace. Enjoy a covered patio, full landscaping and fully fenced backyard. The second floor features a bonus room, bedrooms, laundry and primary bedroom with en-suite bathroom, walk in closet and direct access to laundry. Quality finishes include white cabinetry, stainless steel appliances, quartz counters, heat pump (providing A/C), garage door opener with remote and more!! Site Registration policy - Buyers must register Broker on first Visit and Broker to attend future visits.
Zillow last checked: 8 hours ago
Listing updated: August 07, 2025 at 04:04am
Listed by:
Rick Chapman,
Coldwell Banker 360 Team,
Kevin Johnson,
Coldwell Banker 360 Team
Bought with:
Reynald Louie T. Estacion, 21036524
Realty One Group Orca
Source: NWMLS,MLS#: 2340043
Facts & features
Interior
Bedrooms & bathrooms
- Bedrooms: 4
- Bathrooms: 3
- Full bathrooms: 2
- 1/2 bathrooms: 1
- Main level bathrooms: 1
Other
- Level: Main
Entry hall
- Level: Main
Great room
- Level: Main
Kitchen with eating space
- Level: Main
Heating
- Fireplace, Forced Air, Heat Pump, HRV/ERV System, Electric
Cooling
- Forced Air, Heat Pump
Appliances
- Included: Dishwasher(s), Disposal, Microwave(s), Stove(s)/Range(s), Garbage Disposal, Water Heater: Heat Pump Electric, Water Heater Location: Garage
Features
- Bath Off Primary, Dining Room, Walk-In Pantry
- Flooring: Ceramic Tile, Laminate, Vinyl Plank, Carpet
- Windows: Double Pane/Storm Window
- Basement: None
- Number of fireplaces: 1
- Fireplace features: Electric, Main Level: 1, Fireplace
Interior area
- Total structure area: 2,500
- Total interior livable area: 2,500 sqft
Property
Parking
- Total spaces: 2
- Parking features: Attached Garage
- Attached garage spaces: 2
Features
- Levels: Two
- Stories: 2
- Entry location: Main
- Patio & porch: Bath Off Primary, Double Pane/Storm Window, Dining Room, Fireplace, Walk-In Closet(s), Walk-In Pantry, Water Heater
- Has view: Yes
- View description: Territorial
Lot
- Size: 4,129 sqft
- Features: Paved, Sidewalk, Fenced-Fully, Gas Available, High Speed Internet, Patio
- Topography: Level
Details
- Parcel number: S858100000040
- Zoning description: Jurisdiction: City
- Special conditions: Standard
Construction
Type & style
- Home type: SingleFamily
- Architectural style: Northwest Contemporary
- Property subtype: Single Family Residence
Materials
- Stone, Wood Products
- Foundation: Poured Concrete
- Roof: Composition
Condition
- Under Construction
- New construction: Yes
- Year built: 2025
Details
- Builder name: Huseby Homes LLC
Utilities & green energy
- Electric: Company: Puget Sound Energy
- Sewer: Sewer Connected, Company: City of Oak Harbor
- Water: Public, Company: City of Oak Harbor
- Utilities for property: Comcast, Comcast
Community & neighborhood
Community
- Community features: CCRs
Location
- Region: Oak Harbor
- Subdivision: Oak Harbor
HOA & financial
HOA
- HOA fee: $95 monthly
- Association phone: 425-344-5998
Other
Other facts
- Listing terms: Cash Out,Conventional,FHA,VA Loan
- Cumulative days on market: 91 days
Price history
| Date | Event | Price |
|---|---|---|
| 7/7/2025 | Sold | $679,950$272/sqft |
Source: | ||
| 6/4/2025 | Pending sale | $679,950$272/sqft |
Source: | ||
| 3/6/2025 | Listed for sale | $679,950$272/sqft |
Source: | ||
Public tax history
Tax history is unavailable.
Neighborhood: 98277
Nearby schools
GreatSchools rating
- 5/10Oak Harbor Intermediate SchoolGrades: 5-6Distance: 1.3 mi
- 7/10North Whidbey Middle SchoolGrades: 7-8Distance: 1.9 mi
- 6/10Oak Harbor High SchoolGrades: 9-12Distance: 1.6 mi

Get pre-qualified for a loan
At Zillow Home Loans, we can pre-qualify you in as little as 5 minutes with no impact to your credit score.An equal housing lender. NMLS #10287.



