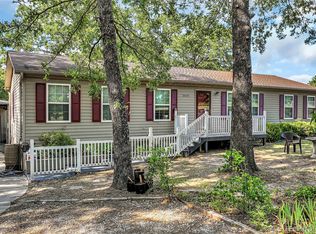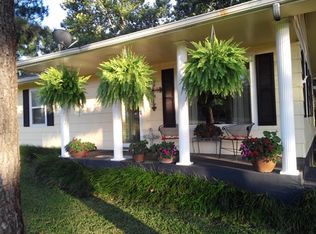Beautifully remodeled home on 1 acre. Master suite and living room added in 2004. Master bathroom has a huge tiled shower that is handicap accessible. Large master bedroom with walk in closet. Kitchen was completely redone in 2016 with new cabinets that are smokey blue w/brown glaze, quartz counter tops, farm sink, stainless steel appliances, glass mosaic tile back splash, wood laminate floors. Laundry room was just remodeled. Also, has new vinyl double pane windows, new roof, garage has been converted for an exercise room, nice wood deck, 10' x 20' work shop with electricity with a 10' x 12' lean to, 10 x 15 storage building w/electricity, 2 car carport, fenced in yard. There is a sewer tap and water for a RV hookup. Gazebo will not remain with the property.
This property is off market, which means it's not currently listed for sale or rent on Zillow. This may be different from what's available on other websites or public sources.


