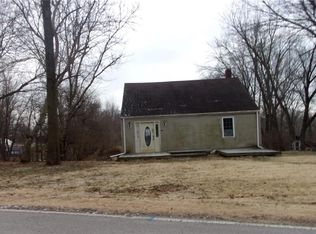Sold for $58,000
$58,000
2409 W Center St, Decatur, IL 62526
2beds
968sqft
Single Family Residence
Built in 1947
1.07 Acres Lot
$62,600 Zestimate®
$60/sqft
$934 Estimated rent
Home value
$62,600
$53,000 - $75,000
$934/mo
Zestimate® history
Loading...
Owner options
Explore your selling options
What's special
Welcome to 2409 W Center St in Decatur, IL! This charming property offers 2 bedrooms, and 1 bathroom with over an acre of land, providing endless opportunities for outdoor enthusiasts. The previous owners enjoyed raising chickens and tending to a large garden, making it an ideal place for those with a green thumb. Inside, you'll find an inviting eat-in kitchen with lovely wood cabinetry and a gas range. The home also features an enclosed 3-season front porch with many windows, creating a bright and airy space for relaxation and enjoyment. Additionally, a spacious 19x17 attic space with stair access could easily be converted into a third bedroom. The property boasts a new septic system and furnace installed in 2019, ensuring modern comfort and functionality. The roof was replaced in 2017, adding to the property's overall value. The backyard also includes a red shed, and there's a 1.5-car detached garage for your convenience. Don't miss the chance to make this delightful property your own!
Zillow last checked: 8 hours ago
Listing updated: March 25, 2024 at 06:34am
Listed by:
Jim Cleveland 217-428-9500,
RE/MAX Executives Plus
Bought with:
Tony Piraino, 471021128
Brinkoetter REALTORS®
Source: CIBR,MLS#: 6229250 Originating MLS: Central Illinois Board Of REALTORS
Originating MLS: Central Illinois Board Of REALTORS
Facts & features
Interior
Bedrooms & bathrooms
- Bedrooms: 2
- Bathrooms: 1
- Full bathrooms: 1
Bedroom
- Description: Flooring: Hardwood
- Level: Main
- Dimensions: 11.5 x 9.11
Bedroom
- Description: Flooring: Carpet
- Level: Main
- Dimensions: 10.7 x 9.7
Dining room
- Description: Flooring: Hardwood
- Level: Main
- Dimensions: 9.11 x 7.9
Other
- Features: Tub Shower
- Level: Main
Kitchen
- Description: Flooring: Vinyl
- Level: Main
- Dimensions: 11.5 x 9.8
Living room
- Description: Flooring: Hardwood
- Level: Main
- Dimensions: 12.5 x 9.7
Porch
- Description: Flooring: Laminate
- Level: Main
- Dimensions: 19.1 x 9.7
Heating
- Forced Air, Gas
Cooling
- Window Unit(s)
Appliances
- Included: Gas Water Heater, Range
Features
- Attic, Main Level Primary
- Windows: Replacement Windows
- Basement: Unfinished,Full
- Has fireplace: No
Interior area
- Total structure area: 968
- Total interior livable area: 968 sqft
- Finished area above ground: 968
- Finished area below ground: 0
Property
Parking
- Total spaces: 1
- Parking features: Detached, Garage
- Garage spaces: 1
Features
- Levels: One
- Stories: 1
- Patio & porch: Front Porch, Glass Enclosed
- Exterior features: Fruit Trees, Shed
Lot
- Size: 1.07 Acres
- Features: Wooded
Details
- Additional structures: Shed(s)
- Parcel number: 041208252007
- Zoning: RES
- Special conditions: None
Construction
Type & style
- Home type: SingleFamily
- Architectural style: Other
- Property subtype: Single Family Residence
Materials
- Aluminum Siding
- Foundation: Basement
- Roof: Asphalt,Shingle
Condition
- Year built: 1947
Utilities & green energy
- Sewer: Septic Tank
- Water: Public
Community & neighborhood
Location
- Region: Decatur
Other
Other facts
- Road surface type: Concrete
Price history
| Date | Event | Price |
|---|---|---|
| 4/9/2025 | Sold | $58,000$60/sqft |
Source: Public Record Report a problem | ||
| 7/11/2024 | Sold | $58,000$60/sqft |
Source: Public Record Report a problem | ||
| 12/1/2023 | Sold | $58,000-14.6%$60/sqft |
Source: | ||
| 11/6/2023 | Pending sale | $67,897$70/sqft |
Source: | ||
| 10/19/2023 | Contingent | $67,897$70/sqft |
Source: | ||
Public tax history
| Year | Property taxes | Tax assessment |
|---|---|---|
| 2024 | $1,705 +2.1% | $23,610 +3.7% |
| 2023 | $1,669 +23.1% | $22,774 +18.3% |
| 2022 | $1,356 +10% | $19,255 +7.1% |
Find assessor info on the county website
Neighborhood: 62526
Nearby schools
GreatSchools rating
- 1/10Benjamin Franklin Elementary SchoolGrades: K-6Distance: 1.1 mi
- 1/10Stephen Decatur Middle SchoolGrades: 7-8Distance: 3.6 mi
- 2/10Macarthur High SchoolGrades: 9-12Distance: 0.9 mi
Schools provided by the listing agent
- District: Decatur Dist 61
Source: CIBR. This data may not be complete. We recommend contacting the local school district to confirm school assignments for this home.
Get pre-qualified for a loan
At Zillow Home Loans, we can pre-qualify you in as little as 5 minutes with no impact to your credit score.An equal housing lender. NMLS #10287.
