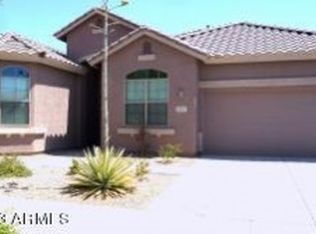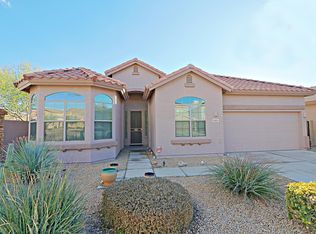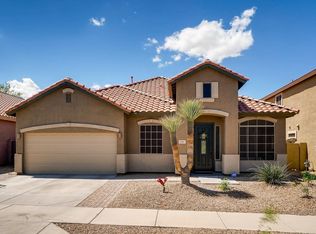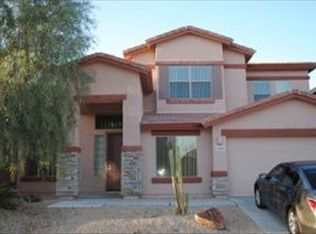Sold for $600,000 on 07/02/25
$600,000
2409 W Red Range Way, Phoenix, AZ 85085
3beds
2baths
2,376sqft
Single Family Residence
Built in 2005
6,050 Square Feet Lot
$589,800 Zestimate®
$253/sqft
$2,822 Estimated rent
Home value
$589,800
$537,000 - $649,000
$2,822/mo
Zestimate® history
Loading...
Owner options
Explore your selling options
What's special
Step into this bright, beautifully updated home just five miles from the TSMC facility & moments from the Sonoran Preserve's endless hiking & recreation. The open layout is enhanced by 10-foot ceilings and abundant natural light, w/ wood-look plank tile flooring throughout the main areas & brand-new carpet in the secondary bedrooms. The gorgeous kitchen boasts white shaker cabinets, granite counters, huge island & gleaming stainless steel appliances. The spacious primary suite features a bonus room, ideal for a home office, an elegant bathroom, & a large walk-in closet. Enjoy a freshly repainted interior, a new epoxy garage floor, and a peaceful, beautifully landscaped backyard perfect for relaxing or entertaining. This home blends comfort, style, and unbeatable location. Stop by today! Gorgeous backyard is a peaceful retreat with large covered patio, extended stone paver area, great space to relax. Both HVAC units were replaced in 2021, and a new water heater installed in 2022. Home has a very spacious laundry room with high end GE washer and dryer. Both bathrooms are beautifully appointed with bright white cabinetry, rich granite counters, custom backsplash, and brushed nickel fixtures. Spacious, comfortable family room with gas fireplace has large sliding glass door leading to the beautiful backyard. The 75 inch UHD LED TV in the family room will convey! So much to love in this stunning home.
Zillow last checked: 8 hours ago
Listing updated: July 02, 2025 at 09:40am
Listed by:
Max Shadle 480-201-2383,
Redfin Corporation
Bought with:
Jordan Clark, SA714995000
Berkshire Hathaway HomeServices Arizona Properties
Source: ARMLS,MLS#: 6865562

Facts & features
Interior
Bedrooms & bathrooms
- Bedrooms: 3
- Bathrooms: 2
Heating
- Natural Gas
Cooling
- Central Air
Features
- High Speed Internet, Granite Counters, Double Vanity, Eat-in Kitchen, Breakfast Bar, 9+ Flat Ceilings, Pantry, Full Bth Master Bdrm, Separate Shwr & Tub
- Flooring: Carpet, Tile
- Windows: Double Pane Windows
- Has basement: No
- Has fireplace: Yes
- Fireplace features: Gas
Interior area
- Total structure area: 2,376
- Total interior livable area: 2,376 sqft
Property
Parking
- Total spaces: 4
- Parking features: Garage Door Opener, Direct Access
- Garage spaces: 2
- Uncovered spaces: 2
Features
- Stories: 1
- Patio & porch: Covered
- Pool features: None
- Spa features: None
- Fencing: Block
Lot
- Size: 6,050 sqft
- Features: Sprinklers In Rear, Sprinklers In Front, Desert Back, Desert Front, Grass Back, Auto Timer H2O Front, Auto Timer H2O Back
Details
- Parcel number: 20401740
Construction
Type & style
- Home type: SingleFamily
- Property subtype: Single Family Residence
Materials
- Stucco, Wood Frame, Painted
- Roof: Tile
Condition
- Year built: 2005
Details
- Builder name: Engle Homes
Utilities & green energy
- Sewer: Public Sewer
- Water: City Water
Community & neighborhood
Community
- Community features: Playground
Location
- Region: Phoenix
- Subdivision: CAREFREE CROSSING PARCEL 3
HOA & financial
HOA
- Has HOA: Yes
- HOA fee: $184 quarterly
- Services included: Maintenance Grounds
- Association name: Carefree Crossing
- Association phone: 480-355-1190
Other
Other facts
- Listing terms: Cash,Conventional,VA Loan
- Ownership: Fee Simple
Price history
| Date | Event | Price |
|---|---|---|
| 7/2/2025 | Sold | $600,000-2.4%$253/sqft |
Source: | ||
| 7/2/2025 | Pending sale | $615,000$259/sqft |
Source: | ||
| 5/13/2025 | Listed for sale | $615,000+98.4%$259/sqft |
Source: | ||
| 8/10/2018 | Sold | $310,000-1.6%$130/sqft |
Source: | ||
| 2/13/2018 | Listed for sale | $315,000+3.3%$133/sqft |
Source: HomeSmart #5722912 Report a problem | ||
Public tax history
| Year | Property taxes | Tax assessment |
|---|---|---|
| 2025 | $2,003 +1% | $44,880 -5.7% |
| 2024 | $1,984 -11.5% | $47,600 +94.2% |
| 2023 | $2,242 +1.8% | $24,505 -15.6% |
Find assessor info on the county website
Neighborhood: North Gateway
Nearby schools
GreatSchools rating
- 9/10Sonoran FoothillsGrades: PK-8Distance: 0.8 mi
- 4/10Barry Goldwater High SchoolGrades: 7-12Distance: 7.5 mi
Schools provided by the listing agent
- Elementary: Sonoran Foothills School
- Middle: Sonoran Foothills School
- High: Barry Goldwater High School
- District: Deer Valley Unified District
Source: ARMLS. This data may not be complete. We recommend contacting the local school district to confirm school assignments for this home.
Get a cash offer in 3 minutes
Find out how much your home could sell for in as little as 3 minutes with a no-obligation cash offer.
Estimated market value
$589,800
Get a cash offer in 3 minutes
Find out how much your home could sell for in as little as 3 minutes with a no-obligation cash offer.
Estimated market value
$589,800



