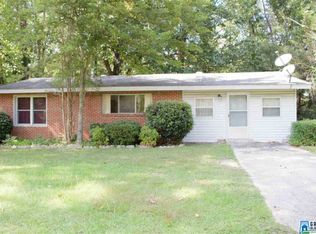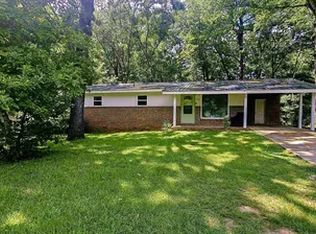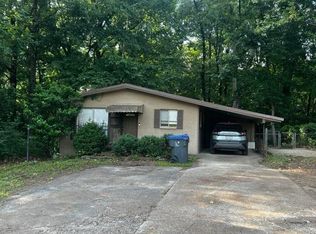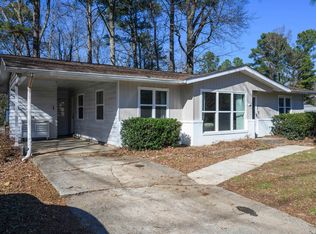Sold for $230,000
$230,000
2409 Walker Chapel Rd, Fultondale, AL 35068
4beds
1,422sqft
Single Family Residence
Built in 1960
0.39 Acres Lot
$230,500 Zestimate®
$162/sqft
$1,564 Estimated rent
Home value
$230,500
$219,000 - $242,000
$1,564/mo
Zestimate® history
Loading...
Owner options
Explore your selling options
What's special
This completely remodeled 4 bedroom, 2 bath home is ready for you! Beautiful hardwoods throughout! The updated kitchen and bathrooms with today's finishes make this home move-in ready! This is a great one-level home with room for everyone! The master bedroom and bath are on one side of the home, with three more bedrooms and another full bath on the other side! The open floor plan and spacious kitchen make this home great for entertaining! There's also a brand new deck out back and a large fenced yard, great for summer cookouts and outdoor activities! Come see this home that is convenient to everything, and fall in love!
Zillow last checked: 8 hours ago
Listing updated: March 31, 2023 at 02:23pm
Listed by:
Cindy Edmunds 205-229-2774,
ARC Realty - Hoover
Bought with:
Blake Billings
ARC Realty Vestavia
Source: GALMLS,MLS#: 1344846
Facts & features
Interior
Bedrooms & bathrooms
- Bedrooms: 4
- Bathrooms: 2
- Full bathrooms: 2
Primary bedroom
- Level: First
Bedroom 1
- Level: First
Bedroom 2
- Level: First
Bedroom 3
- Level: First
Primary bathroom
- Level: First
Bathroom 1
- Level: First
Dining room
- Level: First
Kitchen
- Features: Breakfast Bar, Eat-in Kitchen, Kitchen Island
- Level: First
Living room
- Level: First
Basement
- Area: 0
Heating
- Central, Electric, Heat Pump
Cooling
- Central Air, Electric, Heat Pump
Appliances
- Included: Dishwasher, Microwave, Electric Oven, Stove-Electric, Electric Water Heater
- Laundry: Electric Dryer Hookup, Washer Hookup, Main Level, Laundry Room, Laundry (ROOM), Yes
Features
- Recessed Lighting, Split Bedroom, Smooth Ceilings, Separate Shower, Split Bedrooms, Tub/Shower Combo
- Flooring: Hardwood
- Doors: French Doors
- Windows: Window Treatments
- Basement: Crawl Space
- Attic: Other,Yes
- Has fireplace: No
Interior area
- Total interior livable area: 1,422 sqft
- Finished area above ground: 1,422
- Finished area below ground: 0
Property
Parking
- Parking features: Driveway, Parking (MLVL), Off Street
- Has uncovered spaces: Yes
Features
- Levels: One
- Stories: 1
- Patio & porch: Open (DECK), Deck
- Pool features: None
- Fencing: Fenced
- Has view: Yes
- View description: None
- Waterfront features: No
Lot
- Size: 0.39 Acres
- Features: Few Trees
Details
- Parcel number: 1400351004011.000
- Special conditions: N/A
Construction
Type & style
- Home type: SingleFamily
- Property subtype: Single Family Residence
Materials
- Brick
Condition
- Year built: 1960
Utilities & green energy
- Water: Public
- Utilities for property: Sewer Connected
Community & neighborhood
Community
- Community features: Curbs
Location
- Region: Fultondale
- Subdivision: Rogina Gardens
Other
Other facts
- Price range: $230K - $230K
- Road surface type: Paved
Price history
| Date | Event | Price |
|---|---|---|
| 3/31/2023 | Sold | $230,000+2.2%$162/sqft |
Source: | ||
| 3/22/2023 | Pending sale | $225,000$158/sqft |
Source: | ||
| 2/22/2023 | Contingent | $225,000$158/sqft |
Source: | ||
| 2/10/2023 | Listed for sale | $225,000+2.3%$158/sqft |
Source: | ||
| 1/10/2023 | Listing removed | -- |
Source: | ||
Public tax history
| Year | Property taxes | Tax assessment |
|---|---|---|
| 2025 | $1,106 +0.5% | $21,040 +0.5% |
| 2024 | $1,101 -31% | $20,940 -27.6% |
| 2023 | $1,595 +133.4% | $28,940 +116.6% |
Find assessor info on the county website
Neighborhood: 35068
Nearby schools
GreatSchools rating
- 7/10Fultondale Elementary SchoolGrades: PK-6Distance: 1.3 mi
- 3/10Fultondale High SchoolGrades: 7-12Distance: 14.1 mi
Schools provided by the listing agent
- Elementary: Fultondale
- Middle: Fultondale
- High: Fultondale
Source: GALMLS. This data may not be complete. We recommend contacting the local school district to confirm school assignments for this home.
Get a cash offer in 3 minutes
Find out how much your home could sell for in as little as 3 minutes with a no-obligation cash offer.
Estimated market value$230,500
Get a cash offer in 3 minutes
Find out how much your home could sell for in as little as 3 minutes with a no-obligation cash offer.
Estimated market value
$230,500



