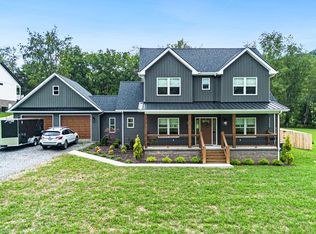Sold for $640,000 on 09/25/25
$640,000
24090 Watauga Rd, Abingdon, VA 24211
3beds
2,139sqft
Single Family Residence, Residential
Built in 2022
1.4 Acres Lot
$645,500 Zestimate®
$299/sqft
$2,265 Estimated rent
Home value
$645,500
Estimated sales range
Not available
$2,265/mo
Zestimate® history
Loading...
Owner options
Explore your selling options
What's special
Enjoy peaceful living in this recently built custom one-level farmhouse. Located right by the famed Virginia Creeper Trail and close to South Holston Lake. This home was built for both relaxing and entertaining. Featuring an open floor plan and a living room with gas logs, high ceilings, and tons of natural light. The back deck leads to a fenced back yard with a gazebo and fire pit area overlooking pasture land. The perfect spot for nights spent cooking out and gathering with family and friends. The primary suite offers a generous size walk in closet and a large custom shower with dual shower heads. The kitchen features a custom pantry, gas stove, and reverse osmosis water system for the kitchen faucet and refrigerator installed by Collins Water in Abingdon. The two car garage with smart openers is currently used as extra living space and gym and includes a heat/air unit. There's also extra storage in the concrete floored unfinished basement, and gas is provided by Marsh Propane. A short 8 minute drive to the awarded historic downtown Abingdon where you can enjoy incredible dining and entertainment such as the Barter Theatre, The Tavern, and Summers Rooftop and Cellar. Schedule your private tour of this beautiful home in an incredible location today!
Zillow last checked: 8 hours ago
Listing updated: September 25, 2025 at 09:56am
Listed by:
Cody Davenport 423-383-2702,
Davenport Brothers Real Estate
Bought with:
Alison Hagerman, 325795
eXp Realty VA
Source: TVRMLS,MLS#: 9985199
Facts & features
Interior
Bedrooms & bathrooms
- Bedrooms: 3
- Bathrooms: 2
- Full bathrooms: 2
Primary bedroom
- Level: Lower
Heating
- Heat Pump
Cooling
- Heat Pump
Features
- Master Downstairs, Kitchen Island, Pantry, Walk-In Closet(s)
- Basement: Unfinished
- Has fireplace: Yes
- Fireplace features: Gas Log, Living Room
Interior area
- Total structure area: 2,427
- Total interior livable area: 2,139 sqft
Property
Parking
- Total spaces: 2
- Parking features: Garage
- Garage spaces: 2
Features
- Levels: One
- Stories: 1
- Patio & porch: Deck, Front Porch, Rear Porch
- Fencing: Back Yard
- Has view: Yes
- View description: Mountain(s)
Lot
- Size: 1.40 Acres
- Topography: Cleared
Details
- Additional structures: Gazebo
- Parcel number: 127 11 3
- Zoning: R
Construction
Type & style
- Home type: SingleFamily
- Architectural style: Farmhouse
- Property subtype: Single Family Residence, Residential
Materials
- Vinyl Siding
- Roof: Shingle
Condition
- Above Average
- New construction: No
- Year built: 2022
Utilities & green energy
- Sewer: Septic Tank
- Water: Public
Community & neighborhood
Location
- Region: Abingdon
- Subdivision: Not In Subdivision
Other
Other facts
- Listing terms: Cash,Conventional,FHA,VA Loan
Price history
| Date | Event | Price |
|---|---|---|
| 9/25/2025 | Sold | $640,000-8.6%$299/sqft |
Source: TVRMLS #9985199 Report a problem | ||
| 9/5/2025 | Pending sale | $699,900$327/sqft |
Source: TVRMLS #9985199 Report a problem | ||
| 8/31/2025 | Listed for sale | $699,900$327/sqft |
Source: TVRMLS #9985199 Report a problem | ||
Public tax history
Tax history is unavailable.
Neighborhood: 24211
Nearby schools
GreatSchools rating
- 9/10Watauga Elementary SchoolGrades: PK-5Distance: 0.8 mi
- 8/10E.B. Stanley Middle SchoolGrades: 6-8Distance: 3.6 mi
- 5/10Abingdon High SchoolGrades: 9-12Distance: 3.3 mi
Schools provided by the listing agent
- Elementary: Watauga
- Middle: E. B. Stanley
- High: Abingdon
Source: TVRMLS. This data may not be complete. We recommend contacting the local school district to confirm school assignments for this home.

Get pre-qualified for a loan
At Zillow Home Loans, we can pre-qualify you in as little as 5 minutes with no impact to your credit score.An equal housing lender. NMLS #10287.
