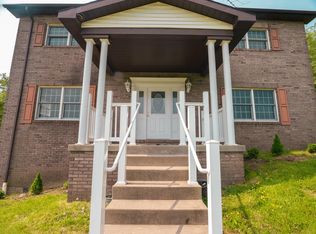Brick split-level home with 3 bedrooms, 2 full bathrooms and bonus room attached to master bedroom hallway. Newly finished master bathroom and basement with attached 3 Garage, and detached two car carport, with additional uncovered parking situated on 2 acres. Newer Shingled roof on car port and house with newer thermo twin windows. Rear fenced in yard with swimming pool and large 400 SQ FT deck. Detached 100 SQ FT deck with hot tub.
This property is off market, which means it's not currently listed for sale or rent on Zillow. This may be different from what's available on other websites or public sources.

