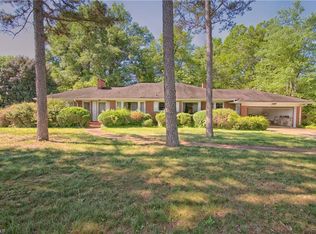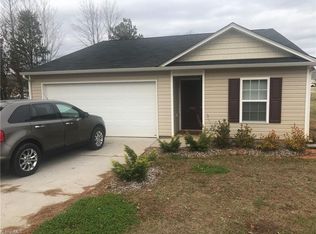Sold for $370,000 on 09/18/24
$370,000
241 Arnold Rd, Lexington, NC 27295
3beds
2,283sqft
Stick/Site Built, Residential, Single Family Residence
Built in 1956
0.91 Acres Lot
$382,800 Zestimate®
$--/sqft
$2,147 Estimated rent
Home value
$382,800
$322,000 - $456,000
$2,147/mo
Zestimate® history
Loading...
Owner options
Explore your selling options
What's special
Looking for plenty of space in Northern Davidson County? 241 Arnold road is that home! Minutes to Winston Salem, Lexington and Greensboro! This all one level full brick ranch is calling you! Whether your nights are spent on the covered back porch by the pool, or mornings on your rocking chair front porch, this wonderfully updated home is calling your name! 3 bedrooms, 3 full baths, an office and a rec room await! Each bedroom is larger than you see in new homes. The primary ensuite has a large soaking tub, shower and walk in closet! Real original hardwoods, granite tops in the kitchen and a living room large enough for all of your friends. Don't forget to check out the 2 car garage, the additional one car garage and a large storage building, perfect for all your things! Situated on almost 1 acre, this flat lot provides plenty of space for parking multiple vehicles and a garden! Lots of updates await you in this timeless classic right here in Welcome. Make your appointment today!
Zillow last checked: 8 hours ago
Listing updated: September 18, 2024 at 05:21pm
Listed by:
Joshua Tackett 336-250-9952,
The District Group
Bought with:
NONMEMBER NONMEMBER
nonmls
Source: Triad MLS,MLS#: 1151471 Originating MLS: Winston-Salem
Originating MLS: Winston-Salem
Facts & features
Interior
Bedrooms & bathrooms
- Bedrooms: 3
- Bathrooms: 3
- Full bathrooms: 3
- Main level bathrooms: 3
Primary bedroom
- Level: Main
- Dimensions: 19.17 x 12.5
Bedroom 2
- Level: Main
- Dimensions: 13.08 x 11.17
Bedroom 3
- Level: Main
- Dimensions: 13.08 x 11.33
Other
- Level: Main
- Dimensions: 14.5 x 14.08
Kitchen
- Level: Main
- Dimensions: 14.25 x 12.92
Laundry
- Level: Main
- Dimensions: 10.33 x 5.33
Living room
- Level: Main
- Dimensions: 15.5 x 19.92
Office
- Level: Main
- Dimensions: 13.33 x 9.58
Heating
- Forced Air, Natural Gas
Cooling
- Central Air
Appliances
- Included: Dishwasher, Free-Standing Range, Gas Water Heater
- Laundry: Main Level
Features
- Built-in Features, Ceiling Fan(s), Dead Bolt(s), Soaking Tub
- Flooring: Laminate, Tile, Wood
- Basement: Crawl Space
- Attic: Access Only
- Number of fireplaces: 1
- Fireplace features: Gas Log, Living Room
Interior area
- Total structure area: 2,283
- Total interior livable area: 2,283 sqft
- Finished area above ground: 2,283
Property
Parking
- Total spaces: 3
- Parking features: Driveway, Garage, Circular Driveway, Garage Door Opener, Attached, Garage Faces Side
- Attached garage spaces: 3
- Has uncovered spaces: Yes
Features
- Levels: One
- Stories: 1
- Patio & porch: Porch
- Exterior features: Garden
- Pool features: In Ground
- Fencing: Fenced
Lot
- Size: 0.91 Acres
- Features: Cleared
Details
- Additional structures: Storage
- Parcel number: 11321B0000008
- Zoning: RA3
- Special conditions: Owner Sale
Construction
Type & style
- Home type: SingleFamily
- Property subtype: Stick/Site Built, Residential, Single Family Residence
Materials
- Brick
Condition
- Year built: 1956
Utilities & green energy
- Sewer: Septic Tank
- Water: Public
Community & neighborhood
Location
- Region: Lexington
Other
Other facts
- Listing agreement: Exclusive Right To Sell
- Listing terms: Cash,Conventional
Price history
| Date | Event | Price |
|---|---|---|
| 9/18/2024 | Sold | $370,000-3.9% |
Source: | ||
| 8/23/2024 | Pending sale | $385,000 |
Source: | ||
| 8/6/2024 | Listed for sale | $385,000+5.5% |
Source: | ||
| 8/7/2023 | Sold | $365,000+5.8% |
Source: | ||
| 6/25/2023 | Pending sale | $345,000$151/sqft |
Source: | ||
Public tax history
| Year | Property taxes | Tax assessment |
|---|---|---|
| 2025 | $1,658 | $251,190 |
| 2024 | $1,658 +33.5% | $251,190 +33.5% |
| 2023 | $1,242 | $188,210 |
Find assessor info on the county website
Neighborhood: 27295
Nearby schools
GreatSchools rating
- 3/10Welcome ElementaryGrades: PK-5Distance: 2.5 mi
- 9/10North Davidson MiddleGrades: 6-8Distance: 4.1 mi
- 6/10North Davidson HighGrades: 9-12Distance: 3.9 mi
Schools provided by the listing agent
- Elementary: Welcome
- Middle: North Davidson
- High: North Davidson
Source: Triad MLS. This data may not be complete. We recommend contacting the local school district to confirm school assignments for this home.
Get a cash offer in 3 minutes
Find out how much your home could sell for in as little as 3 minutes with a no-obligation cash offer.
Estimated market value
$382,800
Get a cash offer in 3 minutes
Find out how much your home could sell for in as little as 3 minutes with a no-obligation cash offer.
Estimated market value
$382,800

