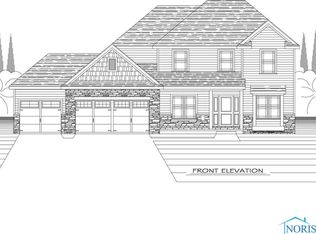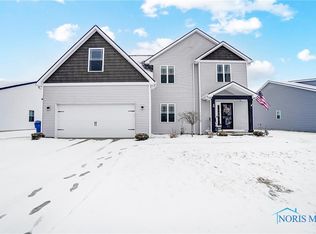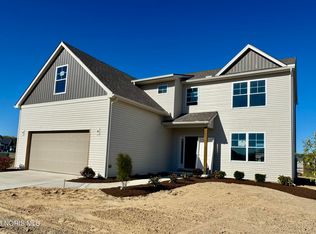Sold for $459,900
$459,900
241 Avilyn Rd, Oregon, OH 43616
4beds
2,260sqft
Single Family Residence
Built in 2025
0.35 Acres Lot
$454,400 Zestimate®
$203/sqft
$2,772 Estimated rent
Home value
$454,400
$432,000 - $477,000
$2,772/mo
Zestimate® history
Loading...
Owner options
Explore your selling options
What's special
New construction! The "Red Hawk" model offers 2280 sq/ft. Kitchen w/ SS appliances, soft-close cabinets,granite tops & pantry. Spacious Owners suite w large close, adjoins bath features garden tub, linen closet, dual sinks, separate shower & enclosed water closet. Full basement. Private 1st floor den Formal dining room, Taxes not yet assessed. Energy star rated home.
Zillow last checked: 8 hours ago
Listing updated: October 14, 2025 at 12:40am
Listed by:
Julie A. Fisher 419-887-9006,
Serenity Realty LLC
Bought with:
Julie A. Fisher, 0000368599
Serenity Realty LLC
Jacob Riley, 2015000835
Serenity Realty LLC
Source: NORIS,MLS#: 6125634
Facts & features
Interior
Bedrooms & bathrooms
- Bedrooms: 4
- Bathrooms: 3
- Full bathrooms: 2
- 1/2 bathrooms: 1
Primary bedroom
- Features: Ceiling Fan(s)
- Level: Upper
- Dimensions: 16 x 15
Bedroom 2
- Level: Upper
- Dimensions: 11 x 10
Bedroom 3
- Level: Upper
- Dimensions: 11 x 10
Bedroom 4
- Level: Upper
- Dimensions: 11 x 11
Den
- Level: Main
- Dimensions: 12 x 11
Dining room
- Level: Main
- Dimensions: 12 x 11
Great room
- Features: Fireplace
- Level: Main
- Dimensions: 18 x 15
Kitchen
- Features: Kitchen Island
- Level: Main
- Dimensions: 19 x 12
Heating
- Forced Air, Natural Gas
Cooling
- Central Air
Appliances
- Included: Dishwasher, Microwave, Water Heater, Disposal, Gas Range Connection
- Laundry: Electric Dryer Hookup, Main Level
Features
- Ceiling Fan(s), Eat-in Kitchen, Primary Bathroom
- Flooring: Carpet, Laminate
- Basement: Full
- Has fireplace: Yes
- Fireplace features: Family Room
Interior area
- Total structure area: 2,260
- Total interior livable area: 2,260 sqft
Property
Parking
- Total spaces: 2.5
- Parking features: Concrete, Attached Garage, Driveway, Garage Door Opener
- Garage spaces: 2.5
- Has uncovered spaces: Yes
Features
- Patio & porch: Patio
Lot
- Size: 0.35 Acres
Details
- Parcel number: 4415377
Construction
Type & style
- Home type: SingleFamily
- Architectural style: Traditional
- Property subtype: Single Family Residence
Materials
- Stone, Vinyl Siding
- Roof: Shingle
Condition
- Year built: 2025
Utilities & green energy
- Electric: Circuit Breakers
- Sewer: Sanitary Sewer
- Water: Public
Community & neighborhood
Security
- Security features: Smoke Detector(s)
Location
- Region: Oregon
- Subdivision: Eden Park
HOA & financial
HOA
- Has HOA: No
- HOA fee: $175 annually
Other
Other facts
- Listing terms: Cash,Conventional,FHA,VA Loan
Price history
| Date | Event | Price |
|---|---|---|
| 9/9/2025 | Sold | $459,900$203/sqft |
Source: NORIS #6125634 Report a problem | ||
| 5/20/2025 | Pending sale | $459,900$203/sqft |
Source: NORIS #6125634 Report a problem | ||
| 2/4/2025 | Listed for sale | $459,900$203/sqft |
Source: NORIS #6125634 Report a problem | ||
Public tax history
| Year | Property taxes | Tax assessment |
|---|---|---|
| 2024 | $856 | $17,500 |
Find assessor info on the county website
Neighborhood: 43616
Nearby schools
GreatSchools rating
- 7/10Eisenhower Intermediate SchoolGrades: 5-8Distance: 2.9 mi
- 6/10Clay High SchoolGrades: 9-12Distance: 0.8 mi
- 6/10Fassett Middle SchoolGrades: 7-8Distance: 2.6 mi
Schools provided by the listing agent
- Elementary: Jerusalem
- High: Clay
Source: NORIS. This data may not be complete. We recommend contacting the local school district to confirm school assignments for this home.

Get pre-qualified for a loan
At Zillow Home Loans, we can pre-qualify you in as little as 5 minutes with no impact to your credit score.An equal housing lender. NMLS #10287.


