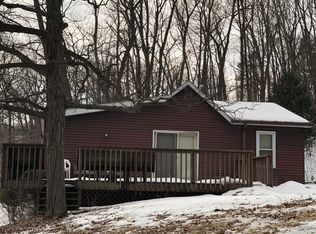Closed
$475,000
241 Bayview ROAD, Williams Bay, WI 53191
4beds
3,081sqft
Single Family Residence
Built in 1996
0.68 Acres Lot
$479,800 Zestimate®
$154/sqft
$4,777 Estimated rent
Home value
$479,800
$403,000 - $571,000
$4,777/mo
Zestimate® history
Loading...
Owner options
Explore your selling options
What's special
Wind your way up through woodlands to this one-of-a-kind oasis of tranquility! The 4 BR/3 Bath home with heated 2.5 car garage is set high atop Williams Bay with enchanting seasonal views of Geneva Lake thru-out and year-round natural beauty! This beloved home boasts an open floor plan, covered front porch, walk-out LL to hot tub, expansive deck and abundant wildlife and birds. You will love welcoming friends and family to your home that boasts a spacious, island kitchen w/ SS appliances, tile backsplash & floor and huge pantry, Great Room w/ oak floor, hi-volume vaulted ceiling, brick FPL and walls of windows that opens onto the deck and a large ML BR w/ WIC. The UL has an awesome Overlook Loft and two spacious BRs. The finished, walk-out LL has a FR w/ wet bar, flex room and full bath.
Zillow last checked: 8 hours ago
Listing updated: October 14, 2025 at 05:20am
Listed by:
Shari Rauland Mohr 262-745-2956,
Berkshire Hathaway Starck Real Estate
Bought with:
Lets Go! Realty Group*
Source: WIREX MLS,MLS#: 1927402 Originating MLS: Metro MLS
Originating MLS: Metro MLS
Facts & features
Interior
Bedrooms & bathrooms
- Bedrooms: 4
- Bathrooms: 3
- Full bathrooms: 3
- Main level bedrooms: 1
Primary bedroom
- Level: Main
- Area: 225
- Dimensions: 15 x 15
Bedroom 2
- Level: Upper
- Area: 240
- Dimensions: 16 x 15
Bedroom 3
- Level: Upper
- Area: 121
- Dimensions: 11 x 11
Bedroom 4
- Level: Lower
- Area: 154
- Dimensions: 14 x 11
Bathroom
- Features: Tub Only, Ceramic Tile, Master Bedroom Bath: Tub/Shower Combo, Shower Over Tub
Dining room
- Level: Main
- Area: 130
- Dimensions: 10 x 13
Family room
- Level: Lower
- Area: 312
- Dimensions: 24 x 13
Kitchen
- Level: Main
- Area: 209
- Dimensions: 19 x 11
Living room
- Level: Main
- Area: 182
- Dimensions: 14 x 13
Heating
- Electric, Natural Gas, Forced Air, Other
Cooling
- Central Air, Other
Appliances
- Included: Dishwasher, Dryer, Microwave, Other, Oven, Range, Refrigerator, Washer, Water Softener
Features
- High Speed Internet, Pantry, Cathedral/vaulted ceiling, Walk-In Closet(s), Wet Bar, Kitchen Island
- Flooring: Wood
- Basement: 8'+ Ceiling,Finished,Full,Full Size Windows,Sump Pump,Walk-Out Access,Exposed
Interior area
- Total structure area: 3,081
- Total interior livable area: 3,081 sqft
- Finished area above ground: 2,016
- Finished area below ground: 1,065
Property
Parking
- Total spaces: 2.5
- Parking features: Garage Door Opener, Attached, 2 Car, 1 Space
- Attached garage spaces: 2.5
Features
- Levels: Two
- Stories: 2
- Patio & porch: Deck
- Has spa: Yes
- Spa features: Private
- Fencing: Fenced Yard
- Has view: Yes
- View description: Water
- Has water view: Yes
- Water view: Water
Lot
- Size: 0.68 Acres
- Features: Wooded
Details
- Additional structures: Garden Shed
- Parcel number: F D 3600137
- Zoning: Residential
- Special conditions: Arms Length
Construction
Type & style
- Home type: SingleFamily
- Architectural style: Colonial,Contemporary
- Property subtype: Single Family Residence
Materials
- Vinyl Siding
Condition
- 21+ Years
- New construction: No
- Year built: 1996
Utilities & green energy
- Sewer: Septic Tank
- Water: Well
- Utilities for property: Cable Available
Community & neighborhood
Location
- Region: Williams Bay
- Municipality: Delavan
Price history
| Date | Event | Price |
|---|---|---|
| 9/5/2025 | Sold | $475,000$154/sqft |
Source: | ||
| 7/28/2025 | Pending sale | $475,000$154/sqft |
Source: BHHS broker feed #1927402 Report a problem | ||
| 7/28/2025 | Contingent | $475,000$154/sqft |
Source: | ||
| 7/19/2025 | Listed for sale | $475,000$154/sqft |
Source: | ||
Public tax history
| Year | Property taxes | Tax assessment |
|---|---|---|
| 2024 | $4,038 -8.4% | $458,100 +40.3% |
| 2023 | $4,410 -11.8% | $326,600 |
| 2022 | $4,998 +16% | $326,600 |
Find assessor info on the county website
Neighborhood: 53191
Nearby schools
GreatSchools rating
- 6/10Williams Bay Elementary SchoolGrades: PK-5Distance: 1.2 mi
- 3/10Williams Bay Junior High SchoolGrades: 6-8Distance: 1.2 mi
- 8/10Williams Bay High SchoolGrades: 9-12Distance: 1.2 mi
Schools provided by the listing agent
- Elementary: Williams Bay
- Middle: Williams Bay
- High: Williams Bay
- District: Williams Bay
Source: WIREX MLS. This data may not be complete. We recommend contacting the local school district to confirm school assignments for this home.

Get pre-qualified for a loan
At Zillow Home Loans, we can pre-qualify you in as little as 5 minutes with no impact to your credit score.An equal housing lender. NMLS #10287.
Sell for more on Zillow
Get a free Zillow Showcase℠ listing and you could sell for .
$479,800
2% more+ $9,596
With Zillow Showcase(estimated)
$489,396