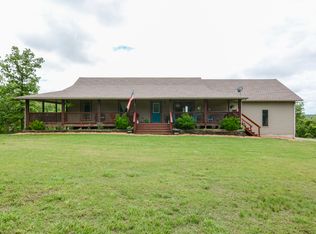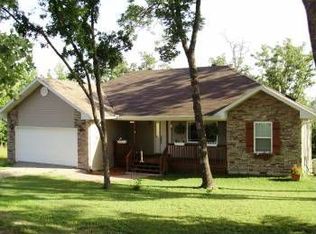Closed
Price Unknown
241 Bertie Day Road, Forsyth, MO 65653
5beds
3,483sqft
Single Family Residence
Built in 2006
4.96 Acres Lot
$435,400 Zestimate®
$--/sqft
$2,626 Estimated rent
Home value
$435,400
$379,000 - $501,000
$2,626/mo
Zestimate® history
Loading...
Owner options
Explore your selling options
What's special
This home has been approved for a loan assumption from the current lender at a rate of 3.85%. Experience the true beauty of the Ozarks with this gorgeous property. Stand on the back deck and look out over the nearly 5 acres of secluded property. Great cul-de-sac road and friendly neighborhood. This five bedroom house has got plenty of room to stretch out and not feel like you're on top of each other when everyone is home. Bonus John deer room with driveway access and garage door on the lower level. Top and bottom level decks. Beautiful ensuite in the master bedroom with duel shower heads. This home has so much to offer. Call for a private showing!
Zillow last checked: 8 hours ago
Listing updated: August 02, 2024 at 02:59pm
Listed by:
Andrew Battaglia 417-559-6077,
The Agency Real Estate
Bought with:
Hilary Pennarts, 2016016298
ReeceNichols - Springfield
Source: SOMOMLS,MLS#: 60261803
Facts & features
Interior
Bedrooms & bathrooms
- Bedrooms: 5
- Bathrooms: 3
- Full bathrooms: 3
Heating
- Central, Heat Pump, Electric
Cooling
- Ceiling Fan(s), Central Air
Appliances
- Included: Electric Cooktop, Dishwasher, Disposal, Microwave, Refrigerator, Built-In Electric Oven
- Laundry: In Basement, W/D Hookup
Features
- Cathedral Ceiling(s), Walk-In Closet(s), Walk-in Shower
- Flooring: Carpet, Vinyl
- Basement: Finished,Walk-Out Access,Full
- Has fireplace: No
Interior area
- Total structure area: 3,483
- Total interior livable area: 3,483 sqft
- Finished area above ground: 1,715
- Finished area below ground: 1,768
Property
Parking
- Total spaces: 2
- Parking features: Driveway, Garage Door Opener, Garage Faces Front, Gravel, Private
- Attached garage spaces: 2
- Has uncovered spaces: Yes
Features
- Levels: One
- Stories: 1
- Patio & porch: Covered, Deck, Front Porch
- Exterior features: Rain Gutters
- Has view: Yes
- View description: Panoramic
Lot
- Size: 4.96 Acres
- Dimensions: 81.3 x 497.1
- Features: Acreage
Details
- Parcel number: 045.022000000007.017
Construction
Type & style
- Home type: SingleFamily
- Architectural style: Traditional
- Property subtype: Single Family Residence
Materials
- Vinyl Siding
- Foundation: Brick/Mortar, Poured Concrete
- Roof: Composition
Condition
- Year built: 2006
Utilities & green energy
- Sewer: Septic Tank
- Water: Public
Community & neighborhood
Security
- Security features: Security System
Location
- Region: Forsyth
- Subdivision: Cedar Brook Estates
Other
Other facts
- Listing terms: Cash,Conventional,FHA,USDA/RD,VA Loan
- Road surface type: Chip And Seal
Price history
| Date | Event | Price |
|---|---|---|
| 7/19/2024 | Sold | -- |
Source: | ||
| 4/27/2024 | Pending sale | $439,000$126/sqft |
Source: | ||
| 2/23/2024 | Price change | $439,000+3.3%$126/sqft |
Source: | ||
| 2/11/2022 | Pending sale | $425,000$122/sqft |
Source: | ||
| 1/31/2022 | Listed for sale | $425,000+6.5%$122/sqft |
Source: | ||
Public tax history
| Year | Property taxes | Tax assessment |
|---|---|---|
| 2025 | -- | $39,650 -7.6% |
| 2024 | $2,135 +0.8% | $42,890 |
| 2023 | $2,117 +0.1% | $42,890 |
Find assessor info on the county website
Neighborhood: 65653
Nearby schools
GreatSchools rating
- 4/10Forsyth Elementary SchoolGrades: PK-4Distance: 2.1 mi
- 8/10Forsyth Middle SchoolGrades: 5-8Distance: 2.1 mi
- 6/10Forsyth High SchoolGrades: 9-12Distance: 2.1 mi
Schools provided by the listing agent
- Elementary: Forsyth
- Middle: Forsyth
- High: Forsyth
Source: SOMOMLS. This data may not be complete. We recommend contacting the local school district to confirm school assignments for this home.

