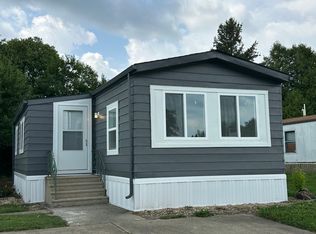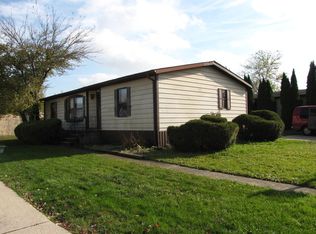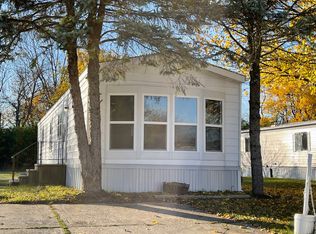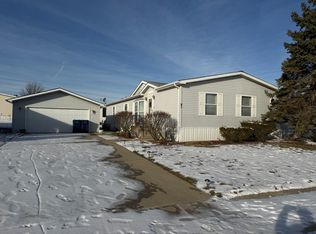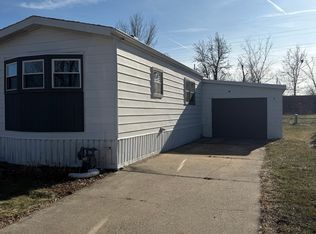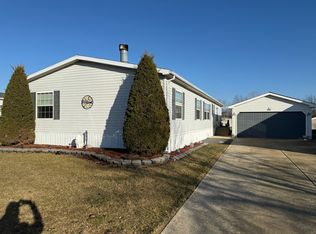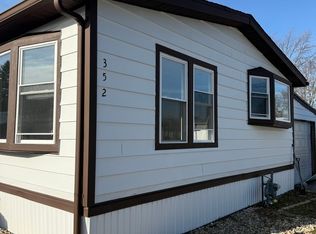241 Blackthorn Rd, Matteson, IL 60443
What's special
- 468 days |
- 124 |
- 15 |
Zillow last checked: 8 hours ago
Listing updated: November 22, 2025 at 12:53am
Elizabeth Botello (708)927-2458,
eXp Realty
Facts & features
Interior
Bedrooms & bathrooms
- Bedrooms: 2
- Bathrooms: 2
- Full bathrooms: 2
Rooms
- Room types: No additional rooms
Primary bedroom
- Features: Flooring (Vinyl), Bathroom (Full)
- Area: 168 Square Feet
- Dimensions: 14X12
Bedroom 2
- Features: Flooring (Vinyl)
- Area: 110 Square Feet
- Dimensions: 11X10
Kitchen
- Features: Kitchen (Eating Area-Table Space, Pantry-Closet), Flooring (Vinyl)
- Area: 132 Square Feet
- Dimensions: 12X11
Laundry
- Level: Main
Living room
- Features: Flooring (Vinyl)
- Area: 208 Square Feet
- Dimensions: 16X13
Heating
- Natural Gas, Forced Air
Cooling
- None
Appliances
- Laundry: In Unit
Property
Parking
- Total spaces: 2
- Parking features: Yes
Accessibility
- Accessibility features: No Disability Access
Features
- Park: TIMBER RIDGE
Lot
- Size: 5,000 Square Feet
- Dimensions: 50 X 100
Details
- Special conditions: None
Construction
Type & style
- Home type: MobileManufactured
- Property subtype: Manufactured Home, Single Family Residence
Materials
- Other
Condition
- New construction: No
- Year built: 1981
Utilities & green energy
- Sewer: Public Sewer
- Water: Public, Shared Well
Community & HOA
Community
- Features: Park, Pool, Gated
- Subdivision: Timber Ridge Park
Location
- Region: Matteson
Financial & listing details
- Date on market: 10/11/2024
- Inclusions: Mobile Home, Storage Shed
- Ownership: Leasehold
- Body type: Single Wide

Elizabeth Botello
(708) 729-6828
By pressing Contact Agent, you agree that the real estate professional identified above may call/text you about your search, which may involve use of automated means and pre-recorded/artificial voices. You don't need to consent as a condition of buying any property, goods, or services. Message/data rates may apply. You also agree to our Terms of Use. Zillow does not endorse any real estate professionals. We may share information about your recent and future site activity with your agent to help them understand what you're looking for in a home.
Estimated market value
Not available
Estimated sales range
Not available
Not available
Price history
Price history
| Date | Event | Price |
|---|---|---|
| 10/11/2024 | Listed for sale | $82,000 |
Source: | ||
Public tax history
Public tax history
Tax history is unavailable.BuyAbility℠ payment
Climate risks
Neighborhood: 60443
Nearby schools
GreatSchools rating
- 2/10Marya Yates Elementary SchoolGrades: PK-5Distance: 1.9 mi
- 1/10Colin Powell Middle SchoolGrades: 6-8Distance: 2.5 mi
- 3/10Rich Township High SchoolGrades: 9-12Distance: 4.2 mi
Schools provided by the listing agent
- District: 159
Source: MRED as distributed by MLS GRID. This data may not be complete. We recommend contacting the local school district to confirm school assignments for this home.
