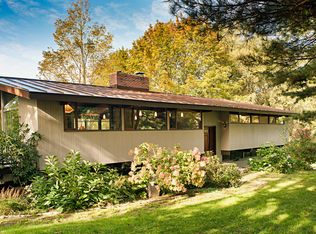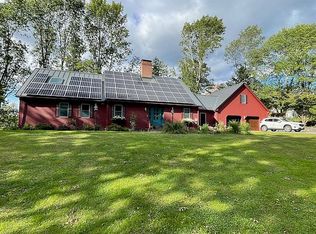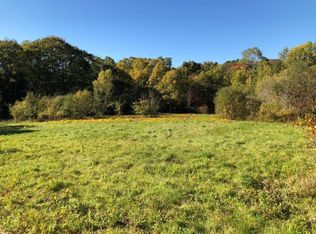Closed
$425,000
241 Bristol Road, Damariscotta, ME 04539
3beds
1,600sqft
Single Family Residence
Built in 1953
4.1 Acres Lot
$434,700 Zestimate®
$266/sqft
$2,088 Estimated rent
Home value
$434,700
$413,000 - $456,000
$2,088/mo
Zestimate® history
Loading...
Owner options
Explore your selling options
What's special
This Lovingly maintained ranch home truly represents 'style' beyond expectations! 3 bedrooms, 1 bath, 2 car garage connected by a desirable and charming breezeway and deck overlooking rolling fields. A third garage space is conveniently located in the expansive basement. The innovative architect and conscientious builder created this family home in 1953, prior to today's popular trend with open -concept living - bright, light, sunny and spacious. Gleaming wood floors presenting warmth, thoughtfully designed built-ins providing spacious storage. Hallway and entry display an elegance often overlooked, uniquely crafted fireplace and more surprises! Close to downtown Damariscotta, hospital, fine restaurants, shopping and golf course. 4.1 acres of lush landscaping, lupine-filled fields bounded by stone walls, and Mother Nature's noteworthy sunsets complete the very essence of life in Maine!
Zillow last checked: 8 hours ago
Listing updated: September 04, 2025 at 05:28am
Listed by:
L. Dewey Chase Real Estate
Bought with:
Keller Williams Realty
Source: Maine Listings,MLS#: 1626663
Facts & features
Interior
Bedrooms & bathrooms
- Bedrooms: 3
- Bathrooms: 1
- Full bathrooms: 1
Bedroom 1
- Level: First
- Area: 165.75 Square Feet
- Dimensions: 13 x 12.75
Bedroom 2
- Level: First
- Area: 101.25 Square Feet
- Dimensions: 11.25 x 9
Bedroom 3
- Level: First
- Area: 120 Square Feet
- Dimensions: 12 x 10
Dining room
- Level: First
- Area: 137.5 Square Feet
- Dimensions: 12.5 x 11
Kitchen
- Level: First
- Area: 191.63 Square Feet
- Dimensions: 18.25 x 10.5
Living room
- Level: First
- Area: 219.38 Square Feet
- Dimensions: 16.25 x 13.5
Heating
- Baseboard, Hot Water
Cooling
- None
Appliances
- Included: Dishwasher, Dryer, Electric Range, Refrigerator, Washer
Features
- 1st Floor Bedroom, Bathtub, Shower, Storage
- Flooring: Wood, Ceramic Tile
- Doors: Storm Door(s)
- Basement: Interior Entry,Full
- Number of fireplaces: 1
Interior area
- Total structure area: 1,600
- Total interior livable area: 1,600 sqft
- Finished area above ground: 1,600
- Finished area below ground: 0
Property
Parking
- Total spaces: 3
- Parking features: Paved, 1 - 4 Spaces, On Site, Garage Door Opener, Basement
- Attached garage spaces: 3
Features
- Patio & porch: Deck
- Has view: Yes
- View description: Fields, Scenic
Lot
- Size: 4.10 Acres
- Features: Near Golf Course, Near Shopping, Near Town, Pasture, Rolling Slope, Landscaped, Wooded
Details
- Parcel number: DAMAM001L025
- Zoning: residential
- Other equipment: Generator
Construction
Type & style
- Home type: SingleFamily
- Architectural style: Ranch
- Property subtype: Single Family Residence
Materials
- Wood Frame, Aluminum Siding, Brick, Clapboard
- Roof: Fiberglass
Condition
- Year built: 1953
Utilities & green energy
- Electric: Circuit Breakers, Generator Hookup
- Water: Public
- Utilities for property: Utilities On
Community & neighborhood
Location
- Region: Damariscotta
Price history
| Date | Event | Price |
|---|---|---|
| 9/4/2025 | Sold | $425,000-8.6%$266/sqft |
Source: | ||
| 8/1/2025 | Pending sale | $465,000$291/sqft |
Source: | ||
| 7/20/2025 | Contingent | $465,000$291/sqft |
Source: | ||
| 6/13/2025 | Listed for sale | $465,000$291/sqft |
Source: | ||
Public tax history
| Year | Property taxes | Tax assessment |
|---|---|---|
| 2024 | $5,898 +18.2% | $318,800 |
| 2023 | $4,989 +12.1% | $318,800 +19.3% |
| 2022 | $4,449 +4.7% | $267,200 |
Find assessor info on the county website
Neighborhood: 04543
Nearby schools
GreatSchools rating
- 8/10Great Salt Bay Community SchoolGrades: K-8Distance: 3.1 mi

Get pre-qualified for a loan
At Zillow Home Loans, we can pre-qualify you in as little as 5 minutes with no impact to your credit score.An equal housing lender. NMLS #10287.


