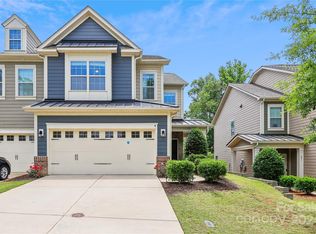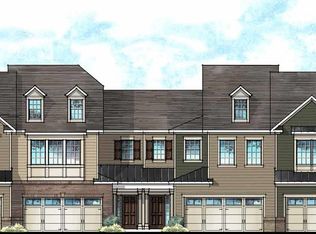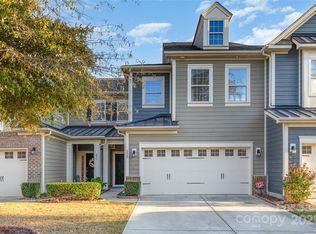Closed
$435,000
241 Butterfly Pl, Tega Cay, SC 29708
3beds
2,242sqft
Townhouse
Built in 2017
-- sqft lot
$451,100 Zestimate®
$194/sqft
$2,417 Estimated rent
Home value
$451,100
$429,000 - $474,000
$2,417/mo
Zestimate® history
Loading...
Owner options
Explore your selling options
What's special
This stunning end-unit townhome is tucked away on a quiet, dead-end street, w/no neighbors in front or behind! With an abundance of space & attached 2 car garage, townhome lives like a single family home! Large foyer entry opens to the kitchen which boasts stainless steel appliances, granite counters, glass tile backsplash, ample cabinet space, & walk-in pantry! The open floor plan seamlessly connects kitchen, dining area, living room, & features plantation shutters, wood flooring, & gas fireplace. Upstairs, you'll discover the spacious bedrooms, each boasting its own walk-in closet! The primary suite features tray ceiling, luxurious en-suite bathroom w/dual sinks, a soaking tub, & a separate shower. Enjoy your extended patio out back, perfect for enjoying your morning coffee & admiring the trees! Enjoy the neighborhood pool & playground, & live the lake life w/all the Tega Cay amenities. Only a short walk to ice cream, Model A, X Golf & More. Don't miss out & schedule today!
Zillow last checked: 8 hours ago
Listing updated: August 08, 2023 at 11:25am
Listing Provided by:
Abbey Napodano AbbeyLittleRealtor@gmail.com,
Assist2sell Buyers & Sellers 1st Choice LLC
Bought with:
Jeremy Langley
Keller Williams Connected
Source: Canopy MLS as distributed by MLS GRID,MLS#: 4042083
Facts & features
Interior
Bedrooms & bathrooms
- Bedrooms: 3
- Bathrooms: 3
- Full bathrooms: 2
- 1/2 bathrooms: 1
Primary bedroom
- Features: Ceiling Fan(s), Tray Ceiling(s), Walk-In Closet(s)
- Level: Upper
Bedroom s
- Features: Walk-In Closet(s)
- Level: Upper
Bedroom s
- Features: Walk-In Closet(s)
- Level: Upper
Bathroom half
- Level: Main
Bathroom full
- Level: Main
Bathroom full
- Level: Upper
Dining area
- Level: Main
Kitchen
- Features: Breakfast Bar, Walk-In Pantry
- Level: Main
Laundry
- Level: Upper
Living room
- Features: Ceiling Fan(s), Open Floorplan
- Level: Main
Heating
- Forced Air, Natural Gas
Cooling
- Ceiling Fan(s), Central Air
Appliances
- Included: Dishwasher, Disposal, Electric Water Heater, Gas Cooktop, Microwave, Oven, Plumbed For Ice Maker, Self Cleaning Oven
- Laundry: Electric Dryer Hookup, Laundry Room, Upper Level
Features
- Flooring: Carpet, Hardwood, Tile, Wood
- Has basement: No
- Fireplace features: Gas Log, Living Room
Interior area
- Total structure area: 2,242
- Total interior livable area: 2,242 sqft
- Finished area above ground: 2,242
- Finished area below ground: 0
Property
Parking
- Total spaces: 2
- Parking features: Attached Garage, Garage on Main Level
- Attached garage spaces: 2
Features
- Levels: Two
- Stories: 2
- Entry location: Main
- Patio & porch: Covered, Front Porch, Patio
- Pool features: Community
Lot
- Features: End Unit
Details
- Parcel number: 6441101102
- Zoning: R-3
- Special conditions: Standard
Construction
Type & style
- Home type: Townhouse
- Architectural style: Traditional
- Property subtype: Townhouse
Materials
- Brick Partial, Hardboard Siding
- Foundation: Slab
Condition
- New construction: No
- Year built: 2017
Utilities & green energy
- Sewer: Public Sewer
- Water: City
Community & neighborhood
Community
- Community features: Picnic Area, Playground, Recreation Area, Sidewalks, Street Lights
Location
- Region: Tega Cay
- Subdivision: Cameron Creek
HOA & financial
HOA
- Has HOA: Yes
- HOA fee: $225 monthly
- Association name: Cusick
- Association phone: 704-544-7779
Other
Other facts
- Listing terms: Cash,Conventional
- Road surface type: Concrete
Price history
| Date | Event | Price |
|---|---|---|
| 8/8/2023 | Sold | $435,000-3.3%$194/sqft |
Source: | ||
| 7/20/2023 | Listed for sale | $450,000$201/sqft |
Source: | ||
| 6/25/2023 | Pending sale | $450,000$201/sqft |
Source: | ||
| 6/24/2023 | Listed for sale | $450,000$201/sqft |
Source: | ||
| 8/2/2022 | Sold | $450,000+5.9%$201/sqft |
Source: | ||
Public tax history
| Year | Property taxes | Tax assessment |
|---|---|---|
| 2025 | -- | $17,040 +1.8% |
| 2024 | $4,269 +2.7% | $16,734 -1.3% |
| 2023 | $4,158 +48.3% | $16,950 +49.1% |
Find assessor info on the county website
Neighborhood: 29708
Nearby schools
GreatSchools rating
- 9/10Gold Hill Elementary SchoolGrades: K-5Distance: 0.9 mi
- 6/10Gold Hill Middle SchoolGrades: 6-8Distance: 1 mi
- 10/10Fort Mill High SchoolGrades: 9-12Distance: 3.2 mi
Schools provided by the listing agent
- Elementary: Fort Mill
- Middle: Gold Hill
- High: Gold Hill
Source: Canopy MLS as distributed by MLS GRID. This data may not be complete. We recommend contacting the local school district to confirm school assignments for this home.
Get a cash offer in 3 minutes
Find out how much your home could sell for in as little as 3 minutes with a no-obligation cash offer.
Estimated market value$451,100
Get a cash offer in 3 minutes
Find out how much your home could sell for in as little as 3 minutes with a no-obligation cash offer.
Estimated market value
$451,100


