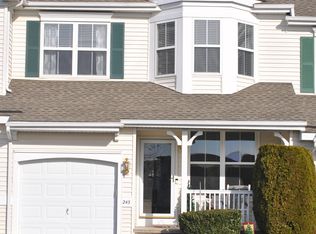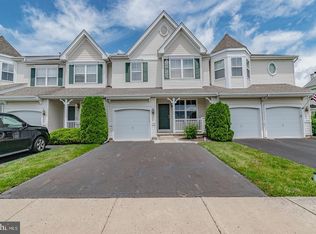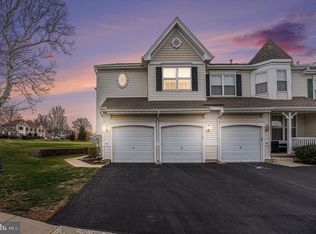Sold for $520,000
$520,000
241 Coventry Rd, Chalfont, PA 18914
3beds
1,798sqft
Townhouse
Built in 2003
2,880 Square Feet Lot
$525,100 Zestimate®
$289/sqft
$2,875 Estimated rent
Home value
$525,100
$494,000 - $562,000
$2,875/mo
Zestimate® history
Loading...
Owner options
Explore your selling options
What's special
Welcome Home! This beautifully updated 3-bedroom, 2.5-bath townhome offers the perfect blend of style, space, and functionality. Step inside and be greeted by wide plank wood flooring that flows seamlessly throughout the first and second floors, setting the tone for timeless elegance. The stunning kitchen is a true showstopper, featuring crisp white cabinetry, sleek stainless steel appliances, a modern range hood, and a designer tile backsplash. The open-concept layout allows the kitchen to flow effortlessly into the inviting family room—perfect for hosting gatherings or enjoying cozy nights in. A spacious living and dining room offer additional entertaining space, ideal for formal dinners or casual get-togethers. Upstairs, you’ll find three generously sized bedrooms and two full bathrooms, offering comfort and privacy for everyone in the household. Need more room to relax or entertain? The finished basement provides a versatile bonus space—ideal for a media room, home office, or gym. Step outside to a large rear deck, perfect for grilling, dining al fresco, or simply enjoying your morning coffee. Don't miss your chance to own this turnkey townhome that checks all the boxes—modern updates, open layout, and exceptional indoor-outdoor living.
Zillow last checked: 8 hours ago
Listing updated: November 03, 2025 at 03:38pm
Listed by:
Patrick Mencel 215-896-0536,
Real of Pennsylvania,
Co-Listing Agent: Matthew Marino 215-896-2171,
Real of Pennsylvania
Bought with:
Kevin Sweigard, 2335011
RE/MAX Properties - Newtown
Source: Bright MLS,MLS#: PABU2105834
Facts & features
Interior
Bedrooms & bathrooms
- Bedrooms: 3
- Bathrooms: 3
- Full bathrooms: 2
- 1/2 bathrooms: 1
- Main level bathrooms: 1
Basement
- Area: 0
Heating
- Forced Air, Natural Gas
Cooling
- Central Air, Electric
Appliances
- Included: Gas Water Heater
- Laundry: Upper Level
Features
- Basement: Full
- Has fireplace: No
Interior area
- Total structure area: 1,798
- Total interior livable area: 1,798 sqft
- Finished area above ground: 1,798
- Finished area below ground: 0
Property
Parking
- Total spaces: 1
- Parking features: Garage Faces Front, Storage, Inside Entrance, Attached, Driveway
- Attached garage spaces: 1
- Has uncovered spaces: Yes
Accessibility
- Accessibility features: None
Features
- Levels: Three
- Stories: 3
- Pool features: None
Lot
- Size: 2,880 sqft
- Dimensions: 24.00 x
Details
- Additional structures: Above Grade, Below Grade
- Parcel number: 07006217
- Zoning: R1
- Special conditions: Standard
Construction
Type & style
- Home type: Townhouse
- Architectural style: Traditional
- Property subtype: Townhouse
Materials
- Frame
- Foundation: Concrete Perimeter
Condition
- New construction: No
- Year built: 2003
Utilities & green energy
- Sewer: Public Sewer
- Water: Public
Community & neighborhood
Location
- Region: Chalfont
- Subdivision: Chalfont Greene
- Municipality: CHALFONT BORO
HOA & financial
HOA
- Has HOA: Yes
Other
Other facts
- Listing agreement: Exclusive Right To Sell
- Ownership: Fee Simple
Price history
| Date | Event | Price |
|---|---|---|
| 10/29/2025 | Sold | $520,000+4.2%$289/sqft |
Source: | ||
| 10/6/2025 | Contingent | $499,000$278/sqft |
Source: | ||
| 9/26/2025 | Listed for sale | $499,000+79.5%$278/sqft |
Source: | ||
| 8/28/2024 | Listing removed | $2,995$2/sqft |
Source: Zillow Rentals Report a problem | ||
| 8/26/2024 | Price change | $2,995-0.2%$2/sqft |
Source: Zillow Rentals Report a problem | ||
Public tax history
| Year | Property taxes | Tax assessment |
|---|---|---|
| 2025 | $4,886 +1.3% | $25,920 |
| 2024 | $4,822 +8.4% | $25,920 |
| 2023 | $4,446 +1.1% | $25,920 |
Find assessor info on the county website
Neighborhood: 18914
Nearby schools
GreatSchools rating
- 7/10Butler El SchoolGrades: K-6Distance: 1.4 mi
- 9/10Unami Middle SchoolGrades: 7-9Distance: 1 mi
- 10/10Central Bucks High School-SouthGrades: 10-12Distance: 3.3 mi
Schools provided by the listing agent
- District: Central Bucks
Source: Bright MLS. This data may not be complete. We recommend contacting the local school district to confirm school assignments for this home.
Get a cash offer in 3 minutes
Find out how much your home could sell for in as little as 3 minutes with a no-obligation cash offer.
Estimated market value$525,100
Get a cash offer in 3 minutes
Find out how much your home could sell for in as little as 3 minutes with a no-obligation cash offer.
Estimated market value
$525,100


