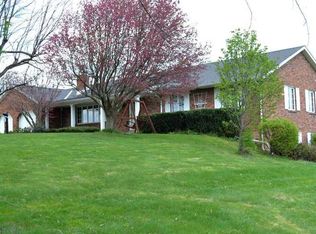You will love the scenic views from this beautifully renovated home that is situated on 2.6 acres. Enjoy the peaceful country setting while being only 5 minutes from I-70. The spacious homesite allows for two-2 Car Garages! The home has a 2 car garage plus a separate detached 2 car garage. Move in Ready with so many updates including the most Updates: Remodeled Family Room with Stacked stone surround fireplace and laminate wood plank floors. All 3 Bathrooms Remodeled (2015). New Roof, Gutters, Downspouts and leaf guard (2019). Composite deck with lighting and stairs to backyard (2017) Paver Patio with wall and steps in the backyard (2018). Two Heating Options- Home includes a Woodburner and separate furnace. Replaced Carpet and entire interior of home painted. All new Lighting and Fixtures. Luxury Laminate Floors in Entry and Kitchen. Property includes in ground Electric Pet Fence. Included: Kitchen Appliances, Garage Fridge and Washer & Dryer included. 1 Year Home Warranty Included.
This property is off market, which means it's not currently listed for sale or rent on Zillow. This may be different from what's available on other websites or public sources.

