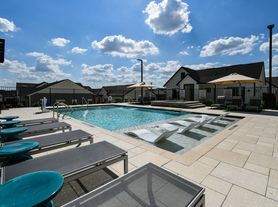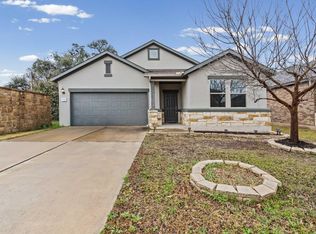Come enjoy this cozy 3 bedroom 2 bath home in the Wildleaf Community in Leander, TX. Primary bedroom with full bath and walk in closet. Kitchen with gas range stove, island and walk in pantry. Two car garage with ample parking in the driveway. Local parks just minutes away with plenty of activities.
House for rent
$2,000/mo
Fees may apply
241 Deserti Rd, Leander, TX 78641
3beds
1,449sqft
Price may not include required fees and charges. Learn more|
Singlefamily
Available now
Cats, dogs OK
Central air, ceiling fan
Gas dryer hookup laundry
4 Attached garage spaces parking
Forced air
What's special
Two car garageWalk in pantry
- 4 days |
- -- |
- -- |
Zillow last checked: 8 hours ago
Listing updated: February 24, 2026 at 08:38pm
Travel times
Looking to buy when your lease ends?
Consider a first-time homebuyer savings account designed to grow your down payment with up to a 6% match & a competitive APY.
Facts & features
Interior
Bedrooms & bathrooms
- Bedrooms: 3
- Bathrooms: 2
- Full bathrooms: 2
Heating
- Forced Air
Cooling
- Central Air, Ceiling Fan
Appliances
- Included: Dishwasher, Microwave, Range, Refrigerator, WD Hookup
- Laundry: Gas Dryer Hookup, Hookups, Laundry Room, Washer Hookup
Features
- Ceiling Fan(s), Corain Counters, Double Vanity, Entrance Foyer, Gas Dryer Hookup, Kitchen Island, No Interior Steps, Open Floorplan, Pantry, Primary Bedroom on Main, Quartz Counters, Recessed Lighting, WD Hookup, Walk In Closet, Walk-In Closet(s), Washer Hookup
- Flooring: Laminate
Interior area
- Total interior livable area: 1,449 sqft
Property
Parking
- Total spaces: 4
- Parking features: Attached, Driveway, Covered
- Has attached garage: Yes
- Details: Contact manager
Features
- Stories: 1
- Exterior features: Contact manager
- Pool features: Contact manager
- Has view: Yes
- View description: Contact manager
Details
- Parcel number: R155555000E0013
Construction
Type & style
- Home type: SingleFamily
- Property subtype: SingleFamily
Materials
- Roof: Composition
Condition
- Year built: 2019
Community & HOA
Community
- Features: Clubhouse, Playground
Location
- Region: Leander
Financial & listing details
- Lease term: 12 Months
Price history
| Date | Event | Price |
|---|---|---|
| 2/22/2026 | Listed for rent | $2,000-2.4%$1/sqft |
Source: Unlock MLS #8941643 Report a problem | ||
| 2/22/2026 | Listing removed | $2,050$1/sqft |
Source: Zillow Rentals Report a problem | ||
| 8/30/2025 | Listed for rent | $2,050-8.9%$1/sqft |
Source: Zillow Rentals Report a problem | ||
| 9/19/2022 | Listing removed | -- |
Source: Zillow Rental Manager Report a problem | ||
| 8/31/2022 | Listed for rent | $2,250$2/sqft |
Source: Zillow Rental Manager Report a problem | ||
Neighborhood: 78641
Nearby schools
GreatSchools rating
- 8/10Bill Burden Elementary SchoolGrades: PK-5Distance: 1.8 mi
- 7/10Santa Rita MiddleGrades: 6-8Distance: 2.4 mi
- 7/10Liberty Hill High SchoolGrades: 9-12Distance: 5.8 mi

