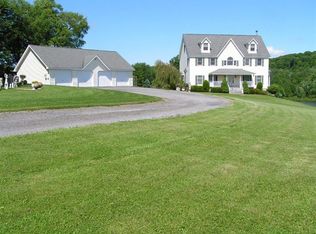This beautiful home has been completely renovated approximately 10 years ago with the best top notch materials, such as the kitchen (new stove and refrigerator 2 years), pantry/laundry room with 2 year high capacity washer/dryer, bath, and refinished hardwood floors throughout, new 4 year heating boiler, etc. The Cherry kitchen with oak flooring and center isle is outstanding, large living room and family room have panoramic southern views across the valley. The 11 acre yard borders NYS forest along the entire northern boundary. The home is set back from the quiet, sparsely housed road, with E-Z access into the 2 car garage. This fine home is less then 4 miles from Rte# 7, (paved roadway) with no other homes within site. A beautiful clean view in several directions ! Owner is presently sorting and packing belongings, so please overlook the confusion.Photos taken before the start of confusion.Taxes are with Resd Star exemption
This property is off market, which means it's not currently listed for sale or rent on Zillow. This may be different from what's available on other websites or public sources.
