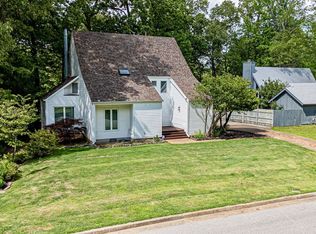Tucked into the sought-after Walnut Grove Lake community, this charming home offers a thoughtful layout with all bedrooms on the main floor and a spacious bonus room upstairs, perfect for a variety of needs. The split bedroom plan provides comfort and privacy, while vaulted ceilings, luxury vinyl plank floors, and great natural light create a warm, inviting feel throughout. The kitchen opens to a casual dining area and a generous great room with a decorative fireplace, ideal for everyday living and easy entertaining. The primary suite includes a walk-in closet and potential to make it your own. Step outside to enjoy a corner lot setting, a patio for gathering, and your own in-ground pool. New roof (2019) and HVAC (2020) make this one a smart purhchase. A great opportunity in a well-loved neighborhood with space to settle in and make it your own.
This property is off market, which means it's not currently listed for sale or rent on Zillow. This may be different from what's available on other websites or public sources.

