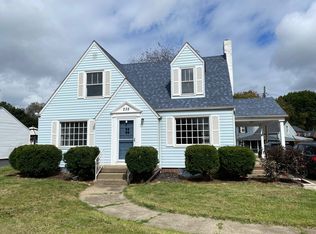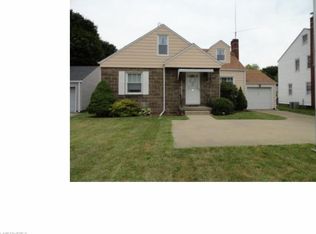Sold for $184,000 on 12/28/23
$184,000
241 Everhard Rd SW, North Canton, OH 44709
4beds
1,815sqft
Single Family Residence
Built in 1948
7,440.05 Square Feet Lot
$204,600 Zestimate®
$101/sqft
$1,936 Estimated rent
Home value
$204,600
$194,000 - $217,000
$1,936/mo
Zestimate® history
Loading...
Owner options
Explore your selling options
What's special
Surprising 4-bedroom home designed with entertaining in mind! Impressive parking, spacious patio space, gazebo, and French doors to an awesome family room with stone wall, ceiling beams, and shelving. The kitchen boasts updated cabinets, spacious countertops, and a door out to the patio. You will love the curved doorways and hardwood floors in the living and dining room. The living room is flooded with natural light, charming bookcases, and a gas fireplace. There are three bedrooms with walk-in closets on the second floor. Awesome finished attic bedroom with loads of pine built-ins, recessed lighting, and extra storage areas. Full basement has tons of possibility. Super convenient location with sidewalks, and Surrey Hill directly across the street. This home has so much to offer!
Zillow last checked: 8 hours ago
Listing updated: December 26, 2023 at 05:49am
Listed by:
Darcy D Friel darcyfriel@howardhanna.com(330)324-2264,
Howard Hanna
Bought with:
Beth Dibell, 2013003119
Coldwell Banker Schmidt Realty
Source: MLS Now,MLS#: 4499874Originating MLS: Stark Trumbull Area REALTORS
Facts & features
Interior
Bedrooms & bathrooms
- Bedrooms: 4
- Bathrooms: 2
- Full bathrooms: 1
- 1/2 bathrooms: 1
Primary bedroom
- Description: Flooring: Linoleum
- Features: Window Treatments
- Level: Third
- Dimensions: 25.00 x 11.00
Bedroom
- Description: Flooring: Wood
- Features: Window Treatments
- Level: Second
- Dimensions: 12.00 x 11.00
Bedroom
- Description: Flooring: Carpet,Wood
- Features: Window Treatments
- Level: Second
- Dimensions: 14.00 x 11.00
Bedroom
- Description: Flooring: Carpet,Wood
- Features: Window Treatments
- Level: Second
- Dimensions: 13.00 x 10.00
Dining room
- Description: Flooring: Wood
- Features: Window Treatments
- Level: First
- Dimensions: 12.00 x 11.00
Entry foyer
- Description: Flooring: Wood
- Features: Window Treatments
- Level: First
- Dimensions: 6.00 x 5.00
Family room
- Description: Flooring: Carpet
- Features: Window Treatments
- Level: First
- Dimensions: 19.00 x 11.00
Kitchen
- Description: Flooring: Luxury Vinyl Tile
- Features: Window Treatments
- Level: First
- Dimensions: 13.00 x 9.00
Living room
- Description: Flooring: Wood
- Features: Fireplace, Window Treatments
- Level: First
- Dimensions: 20.00 x 12.00
Heating
- Forced Air, Gas
Cooling
- Central Air
Appliances
- Included: Dishwasher, Disposal, Humidifier, Range, Refrigerator
Features
- Basement: Full,Unfinished
- Number of fireplaces: 1
Interior area
- Total structure area: 1,815
- Total interior livable area: 1,815 sqft
- Finished area above ground: 1,815
Property
Parking
- Parking features: Detached, Electricity, Garage, Garage Door Opener, Paved
- Garage spaces: 2
Accessibility
- Accessibility features: None
Features
- Levels: Two
- Stories: 2
- Patio & porch: Patio, Porch
- Fencing: Partial
Lot
- Size: 7,440 sqft
- Dimensions: 60 x 124
- Features: Flat, Irregular Lot, Level
Details
- Parcel number: 09203927
Construction
Type & style
- Home type: SingleFamily
- Architectural style: Colonial,Conventional
- Property subtype: Single Family Residence
Materials
- Brick, Vinyl Siding
- Roof: Asphalt,Fiberglass
Condition
- Year built: 1948
Utilities & green energy
- Sewer: Public Sewer
- Water: Public
Community & neighborhood
Security
- Security features: Smoke Detector(s)
Community
- Community features: Public Transportation
Location
- Region: North Canton
Other
Other facts
- Listing agreement: Exclusive Right To Sell
- Listing terms: Cash,Conventional,FHA,VA Loan
Price history
| Date | Event | Price |
|---|---|---|
| 12/28/2023 | Sold | $184,000-0.5%$101/sqft |
Source: Public Record Report a problem | ||
| 11/21/2023 | Pending sale | $185,000$102/sqft |
Source: MLS Now #4499874 Report a problem | ||
| 11/17/2023 | Price change | $185,000-2.6%$102/sqft |
Source: MLS Now #4499874 Report a problem | ||
| 10/27/2023 | Listed for sale | $190,000+62.5%$105/sqft |
Source: MLS Now #4499874 Report a problem | ||
| 8/18/2006 | Sold | $116,900$64/sqft |
Source: Public Record Report a problem | ||
Public tax history
| Year | Property taxes | Tax assessment |
|---|---|---|
| 2024 | $1,986 +6.5% | $45,750 +31.2% |
| 2023 | $1,865 +4% | $34,860 |
| 2022 | $1,794 +3.7% | $34,860 |
Find assessor info on the county website
Neighborhood: 44709
Nearby schools
GreatSchools rating
- 8/10Orchard Hill Intermediate SchoolGrades: 3-5Distance: 0.3 mi
- 7/10North Canton Middle SchoolGrades: 6-8Distance: 0.9 mi
- 9/10North Canton Hoover High SchoolGrades: 9-12Distance: 1.8 mi
Schools provided by the listing agent
- District: North Canton CSD - 7611
Source: MLS Now. This data may not be complete. We recommend contacting the local school district to confirm school assignments for this home.

Get pre-qualified for a loan
At Zillow Home Loans, we can pre-qualify you in as little as 5 minutes with no impact to your credit score.An equal housing lender. NMLS #10287.
Sell for more on Zillow
Get a free Zillow Showcase℠ listing and you could sell for .
$204,600
2% more+ $4,092
With Zillow Showcase(estimated)
$208,692
