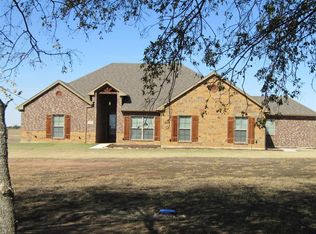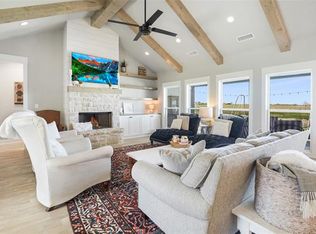Sold
Price Unknown
241 George Rd, Howe, TX 75459
3beds
1,847sqft
Single Family Residence
Built in 2021
1.03 Acres Lot
$440,800 Zestimate®
$--/sqft
$2,166 Estimated rent
Home value
$440,800
$383,000 - $507,000
$2,166/mo
Zestimate® history
Loading...
Owner options
Explore your selling options
What's special
This beautiful three bedroom and two bath energy efficient home is nestled on 1 acre of quiet, landscaped country property. The 1,847-square-foot home built in 2021 is designed to save money with spray foam insulation, a high-efficiency heat pump, a tankless propane water heater and high-efficiency windows. The open concept floorplan is flooded with natural light and boast 10 foot ceilings for that spacious, open & airy feel. Chef's will love the kitchen that showcases all GE Profile black stainless appliances. On-trend laminate wood plank flooring in most of the house with upgraded carpet in the bedrooms and tile in the primary bath. A front porch provides space for relaxing and watching wildlife while the back porch is screened to keep those annoying insects away at night. On chilly evenings you can gather with family and friends around the spacious brick outdoor fire pit . An 8x12’ shed houses outdoor tools and equipment to have allow space in your oversized two-car attached garage for your prized possessions. The garage also offers a sink and refrigerator hook up. No HOA! Come experience this unique, peaceful setting first hand and make this gem your next home.
Zillow last checked: 8 hours ago
Listing updated: May 23, 2025 at 10:35am
Listed by:
Becky Boulom 0644398 817-783-4605,
Redfin Corporation 817-783-4605
Bought with:
Kristine Pharr
Coldwell Banker Apex, REALTORS
Source: NTREIS,MLS#: 20791342
Facts & features
Interior
Bedrooms & bathrooms
- Bedrooms: 3
- Bathrooms: 2
- Full bathrooms: 2
Primary bedroom
- Features: Ceiling Fan(s), En Suite Bathroom, Walk-In Closet(s)
- Level: First
- Dimensions: 14 x 11
Bedroom
- Features: Ceiling Fan(s)
- Level: First
- Dimensions: 13 x 12
Bedroom
- Features: Ceiling Fan(s)
- Level: First
- Dimensions: 11 x 10
Primary bathroom
- Features: Built-in Features, En Suite Bathroom
- Level: First
- Dimensions: 9 x 9
Dining room
- Dimensions: 16 x 11
Other
- Features: Built-in Features, Granite Counters
- Level: First
- Dimensions: 9 x 8
Kitchen
- Features: Breakfast Bar, Built-in Features, Granite Counters, Kitchen Island
- Level: First
- Dimensions: 14 x 11
Laundry
- Features: Built-in Features
- Level: First
- Dimensions: 8 x 6
Living room
- Features: Ceiling Fan(s)
- Level: First
- Dimensions: 20 x 12
Heating
- Central, Electric, ENERGY STAR Qualified Equipment, Heat Pump
Cooling
- Central Air, Ceiling Fan(s), Electric
Appliances
- Included: Convection Oven, Dishwasher, Electric Range, Disposal, Gas Water Heater, Microwave, Vented Exhaust Fan
- Laundry: Washer Hookup, Electric Dryer Hookup, Laundry in Utility Room
Features
- Built-in Features, Chandelier, Cathedral Ceiling(s), Decorative/Designer Lighting Fixtures, Granite Counters, High Speed Internet, Kitchen Island, Open Floorplan, Other, Pantry, Vaulted Ceiling(s), Walk-In Closet(s), Wired for Sound
- Flooring: Carpet, Luxury Vinyl Plank, Tile
- Windows: Window Coverings
- Has basement: No
- Has fireplace: No
Interior area
- Total interior livable area: 1,847 sqft
Property
Parking
- Total spaces: 2
- Parking features: Enclosed, Garage, Garage Door Opener, Oversized, Parking Pad, RV Access/Parking, Garage Faces Side, Secured, Storage, Workshop in Garage
- Attached garage spaces: 2
- Has uncovered spaces: Yes
Features
- Levels: One
- Stories: 1
- Patio & porch: Rear Porch, Covered, Front Porch, Patio, Screened
- Exterior features: Rain Gutters
- Pool features: None
- Fencing: Back Yard,Partial,Split Rail,Wood
Lot
- Size: 1.03 Acres
- Features: Back Yard, Interior Lot, Lawn, Landscaped, Level, Many Trees
- Residential vegetation: Cleared, Grassed, Partially Wooded
Details
- Parcel number: 407579
Construction
Type & style
- Home type: SingleFamily
- Architectural style: Traditional,Detached
- Property subtype: Single Family Residence
Materials
- Brick
- Foundation: Slab
- Roof: Composition
Condition
- Year built: 2021
Utilities & green energy
- Sewer: Aerobic Septic, Private Sewer, Septic Tank
- Water: Rural
- Utilities for property: Cable Available, Electricity Available, Electricity Connected, Propane, Sewer Available, Septic Available, Separate Meters, Sewer Not Available, Underground Utilities, Water Available
Green energy
- Energy efficient items: Appliances, HVAC, Insulation, Water Heater
Community & neighborhood
Security
- Security features: Carbon Monoxide Detector(s), Smoke Detector(s), Wireless
Location
- Region: Howe
- Subdivision: Howe Country Estates
Other
Other facts
- Listing terms: Cash,Conventional,FHA,VA Loan
Price history
| Date | Event | Price |
|---|---|---|
| 5/23/2025 | Sold | -- |
Source: NTREIS #20791342 Report a problem | ||
| 5/1/2025 | Pending sale | $467,000$253/sqft |
Source: NTREIS #20791342 Report a problem | ||
| 4/24/2025 | Contingent | $467,000$253/sqft |
Source: NTREIS #20791342 Report a problem | ||
| 2/14/2025 | Price change | $467,000-0.6%$253/sqft |
Source: NTREIS #20791342 Report a problem | ||
| 12/12/2024 | Listed for sale | $470,000$254/sqft |
Source: NTREIS #20791342 Report a problem | ||
Public tax history
| Year | Property taxes | Tax assessment |
|---|---|---|
| 2025 | -- | $459,305 +9.1% |
| 2024 | $3,516 -0.2% | $420,980 +3.9% |
| 2023 | $3,523 -29.3% | $405,044 +10% |
Find assessor info on the county website
Neighborhood: 75459
Nearby schools
GreatSchools rating
- 5/10Tom Bean Elementary SchoolGrades: PK-5Distance: 4.3 mi
- 5/10Tom Bean Middle SchoolGrades: 6-8Distance: 3.6 mi
- 7/10Tom Bean High SchoolGrades: 9-12Distance: 3.5 mi
Schools provided by the listing agent
- Elementary: Tom Bean
- Middle: Tom Bean
- High: Tom Bean
- District: Tom Bean ISD
Source: NTREIS. This data may not be complete. We recommend contacting the local school district to confirm school assignments for this home.
Get a cash offer in 3 minutes
Find out how much your home could sell for in as little as 3 minutes with a no-obligation cash offer.
Estimated market value$440,800
Get a cash offer in 3 minutes
Find out how much your home could sell for in as little as 3 minutes with a no-obligation cash offer.
Estimated market value
$440,800

