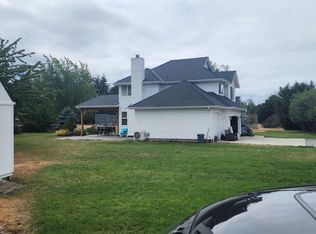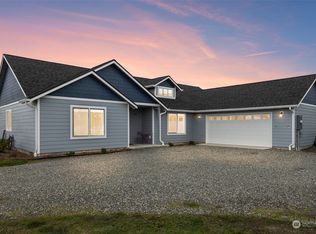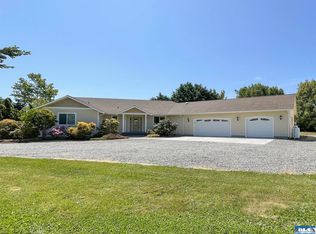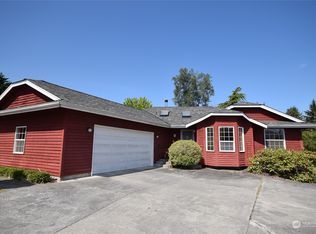Sold
Listed by:
Marcee Medgin,
Professional Rlty Srvcs Sequim
Bought with: eXp Realty
$530,000
241 Griffith Farm Road, Sequim, WA 98382
3beds
1,767sqft
Single Family Residence
Built in 1992
1.32 Acres Lot
$535,900 Zestimate®
$300/sqft
$2,761 Estimated rent
Home value
$535,900
$477,000 - $600,000
$2,761/mo
Zestimate® history
Loading...
Owner options
Explore your selling options
What's special
This delightful property offers stunning, unobstructed views of the Olympic Mountains both inside & out. Uniquely shaped living room designed to highlight these breathtaking vistas, enhanced by beautiful hardwood floors that flow seamlessly throughout the house. Spacious primary BD is a true retreat with walk-in closet & ensuite plus an add'l closet fo storage needs. Enjoy dining/entertaining in multiple areas, including French doors opening to a massive wood deck—perfect for outdoor gatherings or simply enjoying morning coffee w/ nature at your doorstep. At 1.3-acres of a fully fenced lot, this property is a gardener's dream! Discover a variety of gardening delights throughout including a small orchard plus a spot for an RV with w/hookups
Zillow last checked: 8 hours ago
Listing updated: September 08, 2025 at 04:05am
Listed by:
Marcee Medgin,
Professional Rlty Srvcs Sequim
Bought with:
Mae Graves, 118172
eXp Realty
Source: NWMLS,MLS#: 2374072
Facts & features
Interior
Bedrooms & bathrooms
- Bedrooms: 3
- Bathrooms: 2
- Full bathrooms: 2
Primary bedroom
- Level: Lower
Bedroom
- Level: Lower
Bedroom
- Level: Lower
Bathroom full
- Level: Lower
Bathroom full
- Level: Lower
Dining room
- Level: Lower
Great room
- Level: Lower
Kitchen without eating space
- Level: Lower
Utility room
- Level: Lower
Heating
- Heat Pump, Electric
Cooling
- Heat Pump
Appliances
- Included: Dishwasher(s), Dryer(s), Refrigerator(s), Washer(s), Water Heater: Electric, Water Heater Location: Garage
Features
- Bath Off Primary, Ceiling Fan(s), Dining Room
- Flooring: Ceramic Tile, Hardwood
- Doors: French Doors
- Basement: None
- Has fireplace: No
Interior area
- Total structure area: 1,767
- Total interior livable area: 1,767 sqft
Property
Parking
- Total spaces: 2
- Parking features: Attached Garage, RV Parking
- Attached garage spaces: 2
Features
- Levels: One
- Stories: 1
- Patio & porch: Bath Off Primary, Ceiling Fan(s), Dining Room, French Doors, Vaulted Ceiling(s), Walk-In Closet(s), Water Heater
- Has view: Yes
- View description: Mountain(s)
Lot
- Size: 1.32 Acres
- Features: Dead End Street, Paved, Barn, Cable TV, Deck, Fenced-Fully, Outbuildings, RV Parking
- Topography: Level
- Residential vegetation: Fruit Trees, Garden Space
Details
- Parcel number: 0330073392400000
- Zoning description: Jurisdiction: County
- Special conditions: Standard
- Other equipment: Leased Equipment: none
Construction
Type & style
- Home type: SingleFamily
- Architectural style: Contemp/Custom
- Property subtype: Single Family Residence
Materials
- Wood Siding
- Foundation: Concrete Ribbon
- Roof: Composition
Condition
- Average
- Year built: 1992
- Major remodel year: 1992
Utilities & green energy
- Electric: Company: Clallam PUD
- Sewer: Septic Tank
- Water: Individual Well
- Utilities for property: Astound
Community & neighborhood
Location
- Region: Sequim
- Subdivision: Sequim
Other
Other facts
- Listing terms: Cash Out,Conventional,FHA,VA Loan
- Cumulative days on market: 55 days
Price history
| Date | Event | Price |
|---|---|---|
| 8/8/2025 | Sold | $530,000-4.5%$300/sqft |
Source: | ||
| 7/18/2025 | Pending sale | $555,000$314/sqft |
Source: | ||
| 7/15/2025 | Price change | $555,000-3.5%$314/sqft |
Source: Olympic Listing Service #390733 Report a problem | ||
| 7/6/2025 | Price change | $575,000+3.6%$325/sqft |
Source: Olympic Listing Service #390733 Report a problem | ||
| 7/6/2025 | Price change | $555,000-3.5%$314/sqft |
Source: | ||
Public tax history
| Year | Property taxes | Tax assessment |
|---|---|---|
| 2024 | $3,770 +3% | $476,617 -3.4% |
| 2023 | $3,659 -0.4% | $493,343 +3.4% |
| 2022 | $3,673 -2.2% | $477,143 +15.8% |
Find assessor info on the county website
Neighborhood: 98382
Nearby schools
GreatSchools rating
- 8/10Helen Haller Elementary SchoolGrades: 3-5Distance: 1.4 mi
- 5/10Sequim Middle SchoolGrades: 6-8Distance: 1.2 mi
- 7/10Sequim Senior High SchoolGrades: 9-12Distance: 1.4 mi
Schools provided by the listing agent
- Elementary: Helen Haller Elem
- Middle: Sequim Mid
- High: Sequim Snr High
Source: NWMLS. This data may not be complete. We recommend contacting the local school district to confirm school assignments for this home.
Get pre-qualified for a loan
At Zillow Home Loans, we can pre-qualify you in as little as 5 minutes with no impact to your credit score.An equal housing lender. NMLS #10287.



