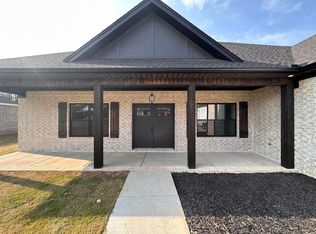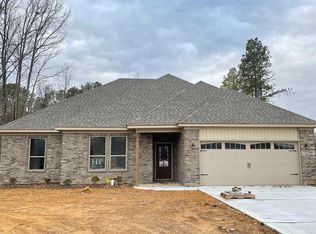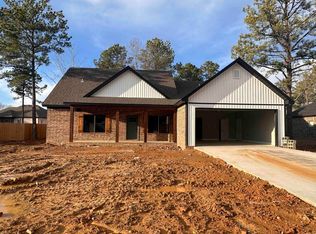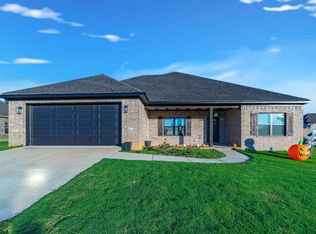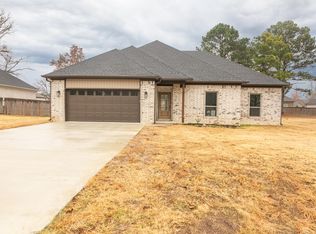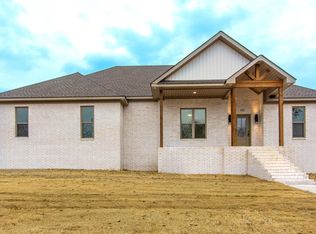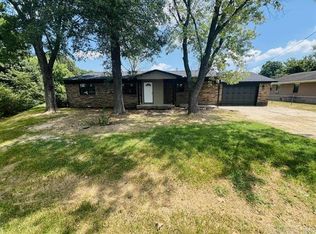Like-new construction built in 2022 and exceptionally well maintained! This beautiful 3 bedroom, 2 bath home offers a desirable open floor plan with spacious living areas and dreamy finishes throughout. The kitchen flows seamlessly into the living and dining spaces, making it perfect for everyday living and entertaining. The private primary suite features a generously sized bedroom and a huge walk-in master closet. Situated on a large lot in a great subdivision, this home also offers a fenced backyard, providing privacy and space to enjoy the outdoors. Move-in ready, thoughtfully designed, and located in a wonderful neighborhood! This one truly checks all the boxes, schedule your showing today!
Active
$279,900
241 Heather Loop, Beebe, AR 72012
3beds
1,712sqft
Est.:
Single Family Residence
Built in 2022
-- sqft lot
$275,700 Zestimate®
$163/sqft
$-- HOA
What's special
Private primary suiteLarge lotHuge walk-in master closetDreamy finishes throughoutGenerously sized bedroomDesirable open floor plan
- 36 days |
- 627 |
- 38 |
Zillow last checked: 8 hours ago
Listing updated: December 28, 2025 at 10:22pm
Listed by:
Brooke Wilson 501-286-5083,
PorchLight Realty 501-286-6025
Source: CARMLS,MLS#: 25049736
Tour with a local agent
Facts & features
Interior
Bedrooms & bathrooms
- Bedrooms: 3
- Bathrooms: 2
- Full bathrooms: 2
Dining room
- Features: Kitchen/Dining Combo, Breakfast Bar
Heating
- Electric
Cooling
- Electric
Appliances
- Included: Free-Standing Range, Electric Range, Dishwasher, Disposal
- Laundry: Laundry Room
Features
- Primary Bedroom Apart, 3 Bedrooms Same Level
- Flooring: Luxury Vinyl
- Has fireplace: Yes
- Fireplace features: Gas Starter
Interior area
- Total structure area: 1,712
- Total interior livable area: 1,712 sqft
Property
Parking
- Total spaces: 2
- Parking features: Garage, Two Car
- Has garage: Yes
Features
- Levels: One
- Stories: 1
Lot
- Features: Level, Corner Lot, Rural Property, Subdivided
Details
- Parcel number: 00400568167
Construction
Type & style
- Home type: SingleFamily
- Architectural style: Traditional
- Property subtype: Single Family Residence
Materials
- Brick
- Foundation: Slab
- Roof: Shingle
Condition
- New construction: No
- Year built: 2022
Utilities & green energy
- Electric: Elec-Municipal (+Entergy)
- Sewer: Public Sewer
- Water: Public
Community & HOA
Community
- Subdivision: HIDDEN VALLEY ESTATES
HOA
- Has HOA: No
Location
- Region: Beebe
Financial & listing details
- Price per square foot: $163/sqft
- Tax assessed value: $202,850
- Annual tax amount: $1,724
- Date on market: 12/23/2025
- Road surface type: Paved
Estimated market value
$275,700
$262,000 - $289,000
$1,883/mo
Price history
Price history
| Date | Event | Price |
|---|---|---|
| 12/23/2025 | Listed for sale | $279,900-1.8%$163/sqft |
Source: | ||
| 12/9/2025 | Listing removed | $285,000$166/sqft |
Source: | ||
| 11/10/2025 | Price change | $285,000-3.4%$166/sqft |
Source: | ||
| 8/9/2025 | Price change | $295,000-7.8%$172/sqft |
Source: | ||
| 7/25/2025 | Listed for sale | $320,000+25.5%$187/sqft |
Source: | ||
Public tax history
Public tax history
| Year | Property taxes | Tax assessment |
|---|---|---|
| 2024 | $1,724 | $40,570 |
| 2023 | $1,724 +745.2% | $40,570 +745.2% |
| 2022 | $204 +98.3% | $4,800 |
Find assessor info on the county website
BuyAbility℠ payment
Est. payment
$1,566/mo
Principal & interest
$1344
Property taxes
$124
Home insurance
$98
Climate risks
Neighborhood: 72012
Nearby schools
GreatSchools rating
- 6/10Beebe Elementary SchoolGrades: PK-4Distance: 1.2 mi
- 8/10Beebe Junior High SchoolGrades: 7-8Distance: 1.2 mi
- 6/10Beebe High SchoolGrades: 9-12Distance: 1.2 mi
- Loading
- Loading

