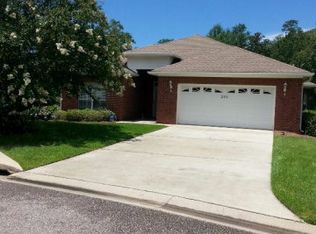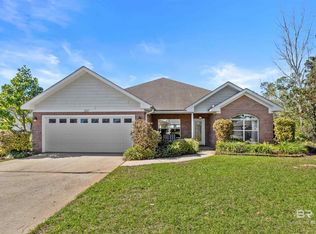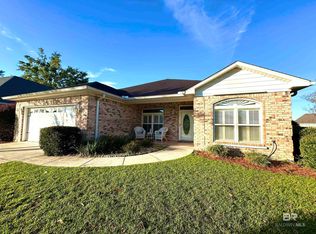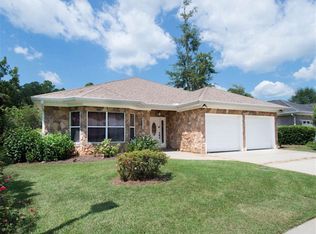Closed
$365,000
241 Hemingway Loop, Foley, AL 36535
3beds
1,886sqft
Residential
Built in 2003
10,802.88 Square Feet Lot
$370,600 Zestimate®
$194/sqft
$2,087 Estimated rent
Home value
$370,600
$352,000 - $389,000
$2,087/mo
Zestimate® history
Loading...
Owner options
Explore your selling options
What's special
Immaculate Lake Front Home in Foley’s ONLY 55+ Gated Detached Home Community! Enjoy the Lake View from the Primary Bedroom, Living Room, Dining Room and the screened in patio. Live Oak Village is a gated community 13 miles from the beach featuring an Activities Director offering a wide range of activities and amenities tailored to an active and social lifestyle. Clubhouse with outdoor pool, indoor pool, fitness room with a wide range of equipment, walking trails, pickle ball courts and horseshoe pit. This home features a new Gold Fortified Roof in June 2021 finished out with gutters. Recent updates include tankless water heater, new insulated and wind-resistant garage door, new sprinkler system and professional landscaping. Interior features include quartz kitchen countertops, gas range/oven, new appliances, new flooring and paint and updated bathroom vanities. Home is being sold furnished (Tiffany lamp in photos does not convey) including all appliances! Oversized garage fits two vehicles comfortably while offering generous storage shelving. HOA fees of $250 a month include lawn care & maintenance, full Clubhouse access and exterior home & driveway pressure washing on opposite years. Move in ready! Just pack your suitcase and enjoy Coastal Alabama’s easy lifestyle!
Zillow last checked: 8 hours ago
Listing updated: April 09, 2024 at 07:14pm
Listed by:
Gina Sentell Main:251-971-2121,
Century 21 J Carter & Company
Bought with:
Gloria Crump
Coastal Leaders Realty Group
Source: Baldwin Realtors,MLS#: 348051
Facts & features
Interior
Bedrooms & bathrooms
- Bedrooms: 3
- Bathrooms: 2
- Full bathrooms: 2
- Main level bedrooms: 3
Primary bedroom
- Features: 1st Floor Primary, Walk-In Closet(s)
- Level: Main
- Area: 240
- Dimensions: 15 x 16
Bedroom 2
- Level: Main
- Area: 143
- Dimensions: 11 x 13
Bedroom 3
- Level: Main
- Area: 132
- Dimensions: 11 x 12
Primary bathroom
- Features: Double Vanity, Jetted Tub, Separate Shower, Private Water Closet
Dining room
- Level: Main
- Area: 95
- Dimensions: 9.5 x 10
Kitchen
- Level: Main
- Area: 114.4
- Dimensions: 10.4 x 11
Living room
- Level: Main
- Area: 326.14
- Dimensions: 16.58 x 19.67
Heating
- ENERGY STAR Qualified Equipment
Cooling
- Heat Pump, Other, Ceiling Fan(s)
Appliances
- Included: Dishwasher, Disposal, Convection Oven, Dryer, Microwave, Gas Range, Refrigerator w/Ice Maker, Washer, ENERGY STAR Qualified Appliances, Tankless Water Heater
- Laundry: Main Level
Features
- Ceiling Fan(s), Split Bedroom Plan
- Flooring: Tile, Vinyl
- Windows: Window Treatments
- Has basement: No
- Has fireplace: No
Interior area
- Total structure area: 1,886
- Total interior livable area: 1,886 sqft
Property
Parking
- Total spaces: 2
- Parking features: Attached, Garage, Garage Door Opener
- Has attached garage: Yes
- Covered spaces: 2
Accessibility
- Accessibility features: Handicap Accessible Primary Bath, Handicap Accessible Property
Features
- Levels: One
- Stories: 1
- Patio & porch: Covered, Patio
- Exterior features: Irrigation Sprinkler, Termite Contract, Gas Grill
- Pool features: Community, Association
- Has spa: Yes
- Spa features: Community
- Has view: Yes
- View description: Indirect Lake Side, Lake
- Has water view: Yes
- Water view: Indirect Lake Side,Lake
- Waterfront features: Lake Accs (<=1/4 Mi), Lake Front, Waterfront
Lot
- Size: 10,802 sqft
- Features: Less than 1 acre, Irregular Lot, Level, Few Trees
Details
- Parcel number: 5404173000001.051
Construction
Type & style
- Home type: SingleFamily
- Architectural style: Traditional
- Property subtype: Residential
Materials
- Brick, Frame
- Foundation: Slab
- Roof: Dimensional
Condition
- Resale
- New construction: No
- Year built: 2003
Utilities & green energy
- Gas: Gas-Natural
- Sewer: Public Sewer
- Water: Public
- Utilities for property: Natural Gas Connected, Riviera Utilities
Community & neighborhood
Security
- Security features: Smoke Detector(s), Key Card Entry
Community
- Community features: Clubhouse, Fitness Center, Fencing, Game Room, Gazebo, Pool, Landscaping, Tennis Court(s), Gated, 55 Plus Community
Senior living
- Senior community: Yes
Location
- Region: Foley
- Subdivision: Live Oak Village
HOA & financial
HOA
- Has HOA: Yes
- HOA fee: $250 monthly
- Services included: Association Management, Insurance, Maintenance Grounds, Recreational Facilities, Taxes-Common Area, Clubhouse, Pool
Other
Other facts
- Price range: $365K - $365K
- Ownership: Whole/Full
Price history
| Date | Event | Price |
|---|---|---|
| 9/1/2023 | Sold | $365,000-5.2%$194/sqft |
Source: | ||
| 6/27/2023 | Listed for sale | $385,000+85.2%$204/sqft |
Source: | ||
| 5/7/2018 | Sold | $207,900-1%$110/sqft |
Source: | ||
| 3/15/2018 | Listed for sale | $209,900$111/sqft |
Source: Keller Williams AGC Realty - Orange Beach #266939 Report a problem | ||
| 1/14/2018 | Listing removed | $209,900$111/sqft |
Source: Keller Williams AGC Realty - Orange Beach #262048 Report a problem | ||
Public tax history
| Year | Property taxes | Tax assessment |
|---|---|---|
| 2025 | $822 -8.1% | $31,740 -7.9% |
| 2024 | $895 -9.3% | $34,480 +15.3% |
| 2023 | $987 | $29,900 +24.2% |
Find assessor info on the county website
Neighborhood: 36535
Nearby schools
GreatSchools rating
- 4/10Foley Elementary SchoolGrades: PK-6Distance: 1.5 mi
- 4/10Foley Middle SchoolGrades: 7-8Distance: 1.7 mi
- 7/10Foley High SchoolGrades: 9-12Distance: 3.4 mi
Schools provided by the listing agent
- Elementary: Foley Elementary
- High: Foley High
Source: Baldwin Realtors. This data may not be complete. We recommend contacting the local school district to confirm school assignments for this home.
Get pre-qualified for a loan
At Zillow Home Loans, we can pre-qualify you in as little as 5 minutes with no impact to your credit score.An equal housing lender. NMLS #10287.
Sell for more on Zillow
Get a Zillow Showcase℠ listing at no additional cost and you could sell for .
$370,600
2% more+$7,412
With Zillow Showcase(estimated)$378,012



