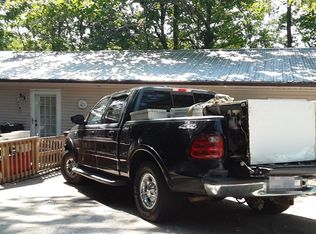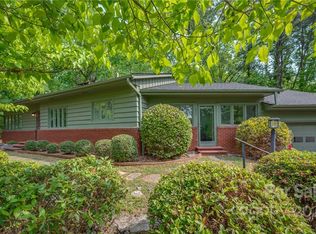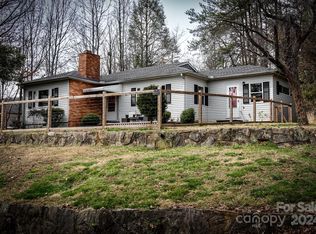Closed
$362,000
241 Hidden Hill Rd, Tryon, NC 28782
4beds
2,370sqft
Single Family Residence
Built in 1981
0.32 Acres Lot
$415,700 Zestimate®
$153/sqft
$2,426 Estimated rent
Home value
$415,700
$395,000 - $441,000
$2,426/mo
Zestimate® history
Loading...
Owner options
Explore your selling options
What's special
Welcome Home! This 4/3 home sits on .32 ac in the desirable Hidden Hill community of Tryon! Sellers inherited this property and have totally renovated it inside & out, upstairs & down! It's within walking distance to downtown Tryon and has the potential for rental income in the basement apartment. The main level has 2 bedrooms with ensuite baths, spacious living room which is open to the kitchen, dining area and the huge sunroom that spans the entire length of the house. Also on this level is a laundry & pantry area, (unheated), 1-car attached garage and generator. The basement has 2 bedrooms, full bath, open floor plan kitchen/living room and laundry room. Basement level is accessible from inside and out and it has direct access to a covered deck underneath the sunroom and a private patio area between the deck and driveway. There is a large storage & utility room on this level, assessible off the patio. Two HVAC units service the home. Spectrum internet is available.
Zillow last checked: 8 hours ago
Listing updated: February 21, 2023 at 06:27pm
Listing Provided by:
Cindy Viehman viehmancv@windstream.net,
Tryon Foothills Realty
Bought with:
Cindy Viehman
Tryon Foothills Realty
Source: Canopy MLS as distributed by MLS GRID,MLS#: 3922814
Facts & features
Interior
Bedrooms & bathrooms
- Bedrooms: 4
- Bathrooms: 3
- Full bathrooms: 3
- Main level bedrooms: 2
Primary bedroom
- Level: Basement
Primary bedroom
- Level: Main
Bedroom s
- Level: Main
Bedroom s
- Level: Basement
Bathroom full
- Level: Main
Bathroom full
- Level: Basement
Other
- Level: Basement
Other
- Level: Basement
Basement
- Level: Basement
Dining area
- Level: Basement
Dining area
- Level: Main
Kitchen
- Level: Main
Laundry
- Level: Main
Laundry
- Level: Basement
Living room
- Level: Basement
Living room
- Level: Main
Sunroom
- Level: Main
Utility room
- Level: Basement
Heating
- Forced Air, Heat Pump, Natural Gas
Cooling
- Central Air, Heat Pump
Appliances
- Included: Dishwasher, Disposal, Double Oven, Dryer, Electric Oven, Electric Range, Electric Water Heater, Gas Cooktop, Microwave, Refrigerator, Wall Oven, Washer
- Laundry: Electric Dryer Hookup, Gas Dryer Hookup, In Basement, Main Level
Features
- Open Floorplan, Pantry, Vaulted Ceiling(s)(s), Walk-In Closet(s)
- Flooring: Carpet, Tile, Vinyl
- Basement: Exterior Entry,Finished,Interior Entry
- Fireplace features: Gas, Gas Unvented, Living Room
Interior area
- Total structure area: 2,370
- Total interior livable area: 2,370 sqft
- Finished area above ground: 1,309
- Finished area below ground: 1,061
Property
Parking
- Total spaces: 3
- Parking features: Circular Driveway, Driveway, Attached Garage, Parking Space(s), Garage on Main Level
- Attached garage spaces: 1
- Uncovered spaces: 2
- Details: (Parking Spaces: 2)
Features
- Levels: One
- Stories: 1
- Patio & porch: Covered, Deck, Patio, Rear Porch
- Has view: Yes
- View description: Mountain(s), Winter
Lot
- Size: 0.32 Acres
- Features: Level, Paved, Sloped, Wooded
Details
- Parcel number: T13C8
- Zoning: MU
- Special conditions: Standard
Construction
Type & style
- Home type: SingleFamily
- Architectural style: Ranch
- Property subtype: Single Family Residence
Materials
- Wood
- Roof: Shingle
Condition
- New construction: No
- Year built: 1981
Utilities & green energy
- Sewer: Public Sewer
- Water: City
Community & neighborhood
Location
- Region: Tryon
- Subdivision: None
Other
Other facts
- Listing terms: Cash,Conventional
- Road surface type: Asphalt, Paved
Price history
| Date | Event | Price |
|---|---|---|
| 2/21/2023 | Sold | $362,000-6.9%$153/sqft |
Source: | ||
| 12/3/2022 | Listed for sale | $389,000+199.2%$164/sqft |
Source: | ||
| 9/10/2015 | Sold | $130,000+23.8%$55/sqft |
Source: | ||
| 8/27/2012 | Sold | $105,000$44/sqft |
Source: | ||
Public tax history
| Year | Property taxes | Tax assessment |
|---|---|---|
| 2024 | $3,640 +82.3% | $284,457 +77.3% |
| 2023 | $1,997 +6.9% | $160,476 |
| 2022 | $1,868 +1.7% | $160,476 |
Find assessor info on the county website
Neighborhood: 28782
Nearby schools
GreatSchools rating
- 5/10Tryon Elementary SchoolGrades: PK-5Distance: 0.2 mi
- 4/10Polk County Middle SchoolGrades: 6-8Distance: 7.1 mi
- 4/10Polk County High SchoolGrades: 9-12Distance: 4.9 mi
Schools provided by the listing agent
- Elementary: Tryon
- Middle: Polk
- High: Polk
Source: Canopy MLS as distributed by MLS GRID. This data may not be complete. We recommend contacting the local school district to confirm school assignments for this home.

Get pre-qualified for a loan
At Zillow Home Loans, we can pre-qualify you in as little as 5 minutes with no impact to your credit score.An equal housing lender. NMLS #10287.


