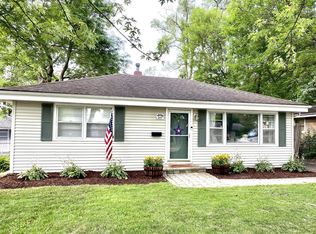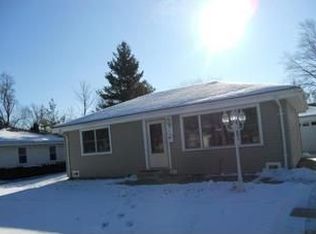Closed
$270,000
241 Highland Rd, Grayslake, IL 60030
3beds
960sqft
Single Family Residence
Built in 1956
8,624.88 Square Feet Lot
$290,300 Zestimate®
$281/sqft
$2,226 Estimated rent
Home value
$290,300
$261,000 - $325,000
$2,226/mo
Zestimate® history
Loading...
Owner options
Explore your selling options
What's special
Impeccably updated ranch is ready for you to move right in! Stylish kitchen, bath, flooring, paint, and lighting. Great interior location in the neighborhood and a beautiful fenced yard. The 2 car garage has a big bonus space - a delightful screen porch that extends shop space or gives you a to enjoy hidden little slice of "away" right in your own back yard! D46 Elementary
Zillow last checked: 8 hours ago
Listing updated: September 24, 2024 at 01:23am
Listing courtesy of:
Daniel Timm 847-219-8466,
Baird & Warner
Bought with:
Daniel Timm
Baird & Warner
Source: MRED as distributed by MLS GRID,MLS#: 12101102
Facts & features
Interior
Bedrooms & bathrooms
- Bedrooms: 3
- Bathrooms: 1
- Full bathrooms: 1
Primary bedroom
- Features: Flooring (Carpet)
- Level: Main
- Area: 143 Square Feet
- Dimensions: 13X11
Bedroom 2
- Features: Flooring (Carpet)
- Level: Main
- Area: 117 Square Feet
- Dimensions: 13X9
Bedroom 3
- Features: Flooring (Carpet)
- Level: Main
- Area: 81 Square Feet
- Dimensions: 9X9
Kitchen
- Features: Kitchen (Eating Area-Table Space), Flooring (Other)
- Level: Main
- Area: 121 Square Feet
- Dimensions: 11X11
Living room
- Features: Flooring (Other)
- Level: Main
- Area: 234 Square Feet
- Dimensions: 18X13
Screened porch
- Level: Main
- Area: 140 Square Feet
- Dimensions: 20X7
Heating
- Natural Gas, Forced Air
Cooling
- Central Air
Appliances
- Included: Range, Dishwasher, Refrigerator, Washer, Dryer, Range Hood
- Laundry: Main Level, Gas Dryer Hookup, Sink
Features
- 1st Floor Full Bath, Bookcases
- Basement: Crawl Space
- Attic: Unfinished
Interior area
- Total structure area: 960
- Total interior livable area: 960 sqft
Property
Parking
- Total spaces: 2
- Parking features: Concrete, Garage Door Opener, On Site, Garage Owned, Detached, Garage
- Garage spaces: 2
- Has uncovered spaces: Yes
Accessibility
- Accessibility features: No Disability Access
Features
- Stories: 1
- Patio & porch: Deck
- Fencing: Fenced
Lot
- Size: 8,624 sqft
- Dimensions: 60X144
Details
- Parcel number: 06261070070000
- Special conditions: None
Construction
Type & style
- Home type: SingleFamily
- Architectural style: Ranch
- Property subtype: Single Family Residence
Materials
- Vinyl Siding, Brick
- Foundation: Concrete Perimeter
- Roof: Asphalt
Condition
- New construction: No
- Year built: 1956
- Major remodel year: 2024
Utilities & green energy
- Electric: Circuit Breakers
- Sewer: Public Sewer
- Water: Lake Michigan
Community & neighborhood
Community
- Community features: Park, Lake
Location
- Region: Grayslake
- Subdivision: Highland Estates
HOA & financial
HOA
- Services included: None
Other
Other facts
- Listing terms: Conventional
- Ownership: Fee Simple
Price history
| Date | Event | Price |
|---|---|---|
| 9/23/2024 | Sold | $270,000+5.1%$281/sqft |
Source: | ||
| 7/23/2024 | Contingent | $257,000$268/sqft |
Source: | ||
| 7/19/2024 | Listed for sale | $257,000+107.3%$268/sqft |
Source: | ||
| 2/2/1996 | Sold | $124,000$129/sqft |
Source: Public Record Report a problem | ||
Public tax history
| Year | Property taxes | Tax assessment |
|---|---|---|
| 2023 | $6,264 +11.8% | $58,027 +9% |
| 2022 | $5,602 +0.9% | $53,255 +14% |
| 2021 | $5,552 -0.3% | $46,700 +9.3% |
Find assessor info on the county website
Neighborhood: 60030
Nearby schools
GreatSchools rating
- 3/10Frederick SchoolGrades: 5-6Distance: 0.5 mi
- 4/10Grayslake Middle SchoolGrades: 7-8Distance: 0.5 mi
- 9/10Grayslake Central High SchoolGrades: 9-12Distance: 0.4 mi
Schools provided by the listing agent
- Elementary: Woodview School
- Middle: Grayslake Middle School
- High: Grayslake Central High School
- District: 46
Source: MRED as distributed by MLS GRID. This data may not be complete. We recommend contacting the local school district to confirm school assignments for this home.

Get pre-qualified for a loan
At Zillow Home Loans, we can pre-qualify you in as little as 5 minutes with no impact to your credit score.An equal housing lender. NMLS #10287.

