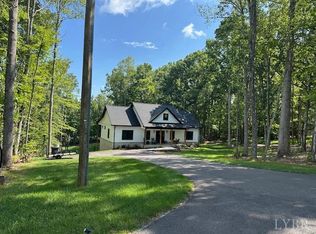Sold for $495,000 on 05/29/25
$495,000
241 Kent Rd, Evington, VA 24550
3beds
1,642sqft
Single Family Residence
Built in 2025
2.52 Acres Lot
$483,500 Zestimate®
$301/sqft
$2,165 Estimated rent
Home value
$483,500
$387,000 - $609,000
$2,165/mo
Zestimate® history
Loading...
Owner options
Explore your selling options
What's special
Gorgeous new construction in the Brookville School District! Located just minutes from Lynchburg, but with a quiet country feel. This home has a very spacious main level with an open floorplan, luxury vinyl plank flooring, granite countertops and more! Full unfinished basement with a roughed in bath, allowing for lots of storage place with the possibility of finishing the basement. Large two and a half acre lot allow for plenty of space for children and pets to play. You don't want to miss the gorgeous home!
Zillow last checked: 8 hours ago
Listing updated: May 29, 2025 at 01:40pm
Listed by:
Charlie Watts 434-942-0840 charlie@wattsara.com,
Watts Auction Realty Appra Inc
Bought with:
Kristen Lee Massie, 0225254879
KW Metro Center
Source: LMLS,MLS#: 358957 Originating MLS: Lynchburg Board of Realtors
Originating MLS: Lynchburg Board of Realtors
Facts & features
Interior
Bedrooms & bathrooms
- Bedrooms: 3
- Bathrooms: 3
- Full bathrooms: 2
- 1/2 bathrooms: 1
Primary bedroom
- Level: First
- Area: 195
- Dimensions: 13 x 15
Bedroom
- Dimensions: 0 x 0
Bedroom 2
- Level: First
- Area: 132
- Dimensions: 12 x 11
Bedroom 3
- Level: First
- Area: 132
- Dimensions: 12 x 11
Bedroom 4
- Area: 0
- Dimensions: 0 x 0
Bedroom 5
- Area: 0
- Dimensions: 0 x 0
Dining room
- Level: First
- Area: 140
- Dimensions: 10 x 14
Family room
- Area: 0
- Dimensions: 0 x 0
Great room
- Level: First
- Area: 288
- Dimensions: 18 x 16
Kitchen
- Level: First
- Area: 140
- Dimensions: 10 x 14
Living room
- Area: 0
- Dimensions: 0 x 0
Office
- Area: 0
- Dimensions: 0 x 0
Heating
- Heat Pump
Cooling
- Heat Pump
Appliances
- Included: Dishwasher, Microwave, Electric Range, Electric Water Heater
- Laundry: Laundry Room, Main Level
Features
- Great Room, Main Level Bedroom, Primary Bed w/Bath
- Flooring: Vinyl Plank
- Basement: Full,Interior Entry,Walk-Out Access
- Attic: Scuttle
Interior area
- Total structure area: 1,642
- Total interior livable area: 1,642 sqft
- Finished area above ground: 1,642
- Finished area below ground: 0
Property
Parking
- Parking features: Off Street
- Has garage: Yes
Features
- Levels: One
- Exterior features: Garden
Lot
- Size: 2.52 Acres
- Features: Secluded
Details
- Parcel number: 40C3
- Zoning: A
Construction
Type & style
- Home type: SingleFamily
- Architectural style: Ranch
- Property subtype: Single Family Residence
Materials
- Vinyl Siding
- Roof: Shingle
Condition
- Year built: 2025
Utilities & green energy
- Sewer: Septic Tank
- Water: Well
Community & neighborhood
Location
- Region: Evington
Price history
| Date | Event | Price |
|---|---|---|
| 5/29/2025 | Sold | $495,000-4.8%$301/sqft |
Source: | ||
| 4/30/2025 | Pending sale | $519,900$317/sqft |
Source: | ||
| 4/30/2025 | Listed for sale | $519,900+4%$317/sqft |
Source: | ||
| 4/10/2025 | Listing removed | $499,900$304/sqft |
Source: | ||
| 12/24/2024 | Price change | $499,900-3.8%$304/sqft |
Source: | ||
Public tax history
| Year | Property taxes | Tax assessment |
|---|---|---|
| 2024 | $141 | $337,300 |
Find assessor info on the county website
Neighborhood: 24550
Nearby schools
GreatSchools rating
- 7/10Leesville Road Elementary SchoolGrades: PK-5Distance: 7.9 mi
- 4/10Brookville Middle SchoolGrades: 6-8Distance: 8.4 mi
- 5/10Brookville High SchoolGrades: 9-12Distance: 8.5 mi

Get pre-qualified for a loan
At Zillow Home Loans, we can pre-qualify you in as little as 5 minutes with no impact to your credit score.An equal housing lender. NMLS #10287.
