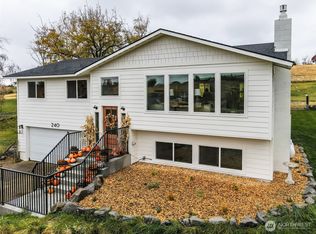Sold for $450,000
$450,000
241 Knoll Rd, Yakima, WA 98908
4beds
4,072sqft
Residential/Site Built, Single Family Residence
Built in 1980
2.51 Acres Lot
$576,000 Zestimate®
$111/sqft
$3,225 Estimated rent
Home value
$576,000
$530,000 - $628,000
$3,225/mo
Zestimate® history
Loading...
Owner options
Explore your selling options
What's special
Situated on a hill looking over West Valley to the north, this spacious home has so much room for everyone. The main floor features two large bedrooms and includes the primary bedroom with an ensuite. Two spacious living rooms, formal dining space and a big kitchen for everyone to gather. All the windows on the main floor invite so much natural light into the spaces. The lower level is a perfect space for entertaining with a large living room, media room and a bar space too. There are two more bedrooms downstairs with a nicely updated bathroom. The yard is expansive and perfect for animals and outdoor fun. The side yard has an in-ground pool and is fenced. The pool has not been used in years but has an opportunity to be restored and enjoyed once again.
Zillow last checked: 8 hours ago
Listing updated: October 31, 2024 at 10:43am
Listed by:
Moriet Miketa,
Heritage Real Estate Group of Yakima, LLC
Bought with:
Hope Barnes
John L Scott Yakima
Source: Yakima,MLS#: 23-115
Facts & features
Interior
Bedrooms & bathrooms
- Bedrooms: 4
- Bathrooms: 3
- Full bathrooms: 3
Primary bedroom
- Features: Walk-In Closet(s)
- Level: Main
Dining room
- Features: Bar, Formal
Kitchen
- Features: Grill Top Range
Heating
- Electric, Forced Air, Heat Pump
Cooling
- Central Air
Appliances
- Included: Dishwasher, Range, Refrigerator
Features
- Flooring: Carpet, Vinyl
- Basement: Finished
- Has fireplace: Yes
- Fireplace features: Pellet Stove
Interior area
- Total structure area: 4,072
- Total interior livable area: 4,072 sqft
Property
Parking
- Total spaces: 2
- Parking features: Attached, Garage Door Opener, RV Access/Parking
- Attached garage spaces: 2
Features
- Levels: 1 Story w/Basement
- Stories: 1
- Patio & porch: Deck/Patio
- Exterior features: Garden
- Pool features: In Ground
- Fencing: Back Yard
- Has view: Yes
- Frontage length: 0.00
Lot
- Size: 2.51 Acres
- Features: Level, Views, 1+ - 5.0 Acres
Details
- Parcel number: 17132814410
- Zoning: R1
- Zoning description: Single Fam Res
Construction
Type & style
- Home type: SingleFamily
- Property subtype: Residential/Site Built, Single Family Residence
Materials
- Wood Siding, Frame
- Foundation: Concrete Perimeter
- Roof: Composition
Condition
- Year built: 1980
Utilities & green energy
- Sewer: Septic/Installed
- Water: Well
Community & neighborhood
Location
- Region: Yakima
Other
Other facts
- Listing terms: Cash,Conventional,VA Loan
Price history
| Date | Event | Price |
|---|---|---|
| 4/27/2023 | Sold | $450,000-9.1%$111/sqft |
Source: | ||
| 2/28/2023 | Pending sale | $495,000$122/sqft |
Source: | ||
| 1/23/2023 | Listed for sale | $495,000+121.1%$122/sqft |
Source: | ||
| 7/11/2005 | Sold | $223,900$55/sqft |
Source: | ||
Public tax history
| Year | Property taxes | Tax assessment |
|---|---|---|
| 2024 | $4,855 -1.5% | $557,100 +17.5% |
| 2023 | $4,929 +4.9% | $474,000 +14.4% |
| 2022 | $4,700 +3.8% | $414,300 +21.9% |
Find assessor info on the county website
Neighborhood: 98908
Nearby schools
GreatSchools rating
- 7/10Mountainview Elementary SchoolGrades: K-5Distance: 0.3 mi
- 6/10West Valley Jr High SchoolGrades: 6-8Distance: 4.5 mi
- 6/10West Valley High SchoolGrades: 9-12Distance: 3.2 mi
Schools provided by the listing agent
- District: West Valley
Source: Yakima. This data may not be complete. We recommend contacting the local school district to confirm school assignments for this home.
Get pre-qualified for a loan
At Zillow Home Loans, we can pre-qualify you in as little as 5 minutes with no impact to your credit score.An equal housing lender. NMLS #10287.
Sell for more on Zillow
Get a Zillow Showcase℠ listing at no additional cost and you could sell for .
$576,000
2% more+$11,520
With Zillow Showcase(estimated)$587,520
