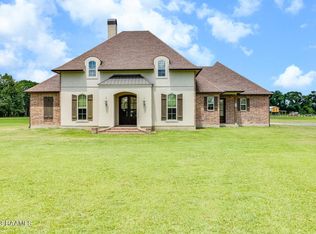Sold
Price Unknown
241 Lana Rd, Opelousas, LA 70570
4beds
2,493sqft
Farm
Built in 2014
9.8 Acres Lot
$578,900 Zestimate®
$--/sqft
$2,148 Estimated rent
Home value
$578,900
Estimated sales range
Not available
$2,148/mo
Zestimate® history
Loading...
Owner options
Explore your selling options
What's special
Perched atop one of St. Landry Parish's highest elevations, this stunning home offers 9.8 serene acres in the coveted Rolling Acres Ranch Subdivision. Tucked away on a quiet dead-end street, the property boasts magnificent live oaks--ideal for a swing or seating area. Inside, beautiful wood flooring flows throughout, with tile in wet areas. The inviting foyer leads to a spacious family room with vaulted ceilings, flooded with natural light from large windows and French doors. The chef's kitchen features ample cabinet space, a commercial 5-burner range with a griddle and double ovens, a large island with seating, plus a charming coffee station and pantry. The open layout seamlessly connects to the dining area and a wonderful outdoor patio, perfect for entertaining. This well-designed home includes 3 bedrooms, a versatile office (or 4th bedroom), 2 full baths, and a half bath. The primary suite is a true sanctuary with a tray ceiling, wood flooring, and a spa-like bath featuring dual vanities, a soaking tub, a separate shower, and a generous walk-in closet. Outside, enjoy breathtaking views from the large covered patio (plumbed for an outdoor kitchen) or the spacious uncovered seating area overlooking your property and pond. The impressive 50x30 barn/workshop includes two 16x47 wings, electricity, a 50 Amp box, a roll-up door for a tractor, and a loft for extra storage. A second 50 Amp box on the home's side is ideal for RV hookup. With plenty of space for livestock, this private retreat feels miles away yet is just minutes from I-49 and all amenities. Rare properties like this don't last--schedule your showing today!
Zillow last checked: 8 hours ago
Listing updated: August 18, 2025 at 02:06pm
Listed by:
Lana Soileau,
Real Broker, LLC
Source: RAA,MLS#: 25000854
Facts & features
Interior
Bedrooms & bathrooms
- Bedrooms: 4
- Bathrooms: 3
- Full bathrooms: 2
- 1/2 bathrooms: 1
Heating
- Central
Cooling
- Central Air
Appliances
- Included: Dishwasher, Disposal, Gas Cooktop, Microwave
Features
- High Ceilings, Beamed Ceilings, Cathedral Ceiling(s), Crown Molding, Double Vanity, Kitchen Island, Separate Shower, Varied Ceiling Heights, Walk-in Pantry, Walk-In Closet(s), Granite Counters, Solid Surface Counters
- Flooring: Tile, Wood
- Windows: Window Treatments
- Has fireplace: No
Interior area
- Total interior livable area: 2,493 sqft
Property
Parking
- Total spaces: 2
- Parking features: Carport, Garage Faces Side, Open, RV Access/Parking
- Has garage: Yes
- Carport spaces: 2
- Has uncovered spaces: Yes
- Details: Carport SqFt(412.00)
Features
- Stories: 1
- Patio & porch: Covered, Open
- Exterior features: Lighting
- Fencing: Partial
- Has view: Yes
- View description: Water
- Has water view: Yes
- Water view: Water
- Waterfront features: Pond, Walk To
Lot
- Size: 9.80 Acres
- Dimensions: 1043 x 480 x 275 x 76 x 330
- Features: Agricultural, Landscaped, Sloped
Details
- Additional structures: Barn(s), Workshop
- Parcel number: 0106275000a
- Zoning: Residential
- Special conditions: Arms Length
- Horses can be raised: Yes
Construction
Type & style
- Home type: SingleFamily
- Architectural style: French
- Property subtype: Farm
Materials
- Brick Veneer, Stucco, Brick, Frame
- Foundation: Slab
- Roof: Composition
Condition
- Year built: 2014
Utilities & green energy
- Electric: Elec: SLEMCO
- Sewer: Septic Tank
Community & neighborhood
Community
- Community features: Acreage
Location
- Region: Opelousas
- Subdivision: Rolling Acres Ranch
Price history
| Date | Event | Price |
|---|---|---|
| 8/18/2025 | Sold | -- |
Source: | ||
| 3/20/2025 | Price change | $594,900-0.9%$239/sqft |
Source: | ||
| 2/3/2025 | Listed for sale | $600,000$241/sqft |
Source: | ||
| 1/17/2025 | Listing removed | $600,000$241/sqft |
Source: | ||
| 12/16/2024 | Listed for sale | $600,000$241/sqft |
Source: | ||
Public tax history
| Year | Property taxes | Tax assessment |
|---|---|---|
| 2024 | $1,896 +8.4% | $32,710 +8.7% |
| 2023 | $1,749 -12.7% | $30,100 |
| 2022 | $2,003 +0% | $30,100 |
Find assessor info on the county website
Neighborhood: 70570
Nearby schools
GreatSchools rating
- 6/10Park Vista Elementary SchoolGrades: PK-4Distance: 2.3 mi
- 1/10Opelousas Junior High SchoolGrades: 7-8Distance: 2.5 mi
- 2/10Opelousas Senior High SchoolGrades: 9-12Distance: 1.4 mi
Schools provided by the listing agent
- Elementary: Park Vista
- High: Opelousas
Source: RAA. This data may not be complete. We recommend contacting the local school district to confirm school assignments for this home.

