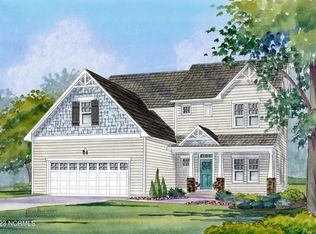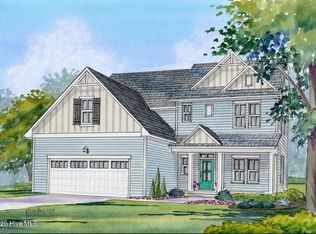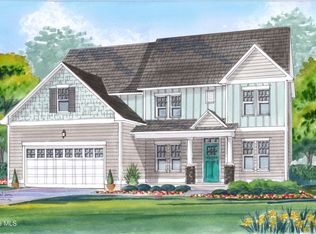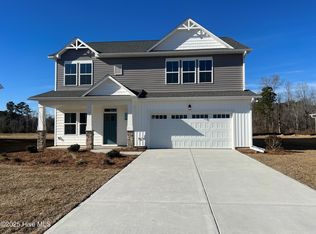Sold for $490,000
$490,000
241 Langston Road, Hampstead, NC 28443
4beds
2,781sqft
Single Family Residence
Built in 2023
0.59 Acres Lot
$495,100 Zestimate®
$176/sqft
$3,033 Estimated rent
Home value
$495,100
$455,000 - $540,000
$3,033/mo
Zestimate® history
Loading...
Owner options
Explore your selling options
What's special
.59 ACRE Lot!! Incredible price on this home that includes upgrades that do not come with new construction - stainless refrigerator, blinds, tiled backsplash, 1/2 bath pedestal sink upgraded to bath vanity, ceiling fans in all bedrooms, and built-in cabinet for shoes at entry. This property sits high on a corner lot with great space between neighbors and a really deep back yard and side yard. Downstairs you have a formal dining room, open kitchen and living room, half bath, laundry room, and luxurious owner's suite. Kitchen has tile backsplash, granite counters, soft close cabinetry and drawers, large island, and pantry. Gas fireplace in living room which opens out to your covered back porch. Expansive owner's suite has a large walk-in closet, and en-suite bath has dual vanities, large tiled walk-in shower with glass wall and door. Upstairs you step onto the landing to two connected bonus areas with game closet, and unfinished walk-in storage. One bedroom has it's own connected bath, and the other two share a bath with one having direct access. Nice sized office with double doors rounds out the upstairs in a very open format great for all kinds of activities. Outside you have a cozy rocking chair front porch, sodded and irrigated front, sides, and 30 feet off the rear of the home. Balance of yard is seeded. Large covered back porch. Lot goes back to neighbors fence line.
Community pool with open clubhouse area, and playground. Lots of greenspace in this wonderful community!!
Zillow last checked: 8 hours ago
Listing updated: July 16, 2025 at 10:48am
Listed by:
Tracy K Maurer,
Coldwell Banker Sea Coast Advantage-Hampstead
Bought with:
The Summers Real Estate Team
Keller Williams Innovate-Wilmington
Jennifer L Summers, 267444
Keller Williams Innovate-Wilmington
Source: Hive MLS,MLS#: 100459598 Originating MLS: Cape Fear Realtors MLS, Inc.
Originating MLS: Cape Fear Realtors MLS, Inc.
Facts & features
Interior
Bedrooms & bathrooms
- Bedrooms: 4
- Bathrooms: 4
- Full bathrooms: 3
- 1/2 bathrooms: 1
Primary bedroom
- Level: First
- Dimensions: 14.1 x 16.3
Bedroom 2
- Level: Second
- Dimensions: 13.9 x 11.1
Bedroom 3
- Level: Second
- Dimensions: 12 x 11.9
Bedroom 4
- Level: Second
- Dimensions: 11.1 x 14.11
Bonus room
- Description: 1st of 2 (connected)
- Level: Second
- Dimensions: 19.1 x 13.6
Bonus room
- Description: 2nd of 2 (connected)
- Level: Second
- Dimensions: 13.5 x 10.8
Dining room
- Description: Formal
- Level: First
- Dimensions: 10.6 x 12.4
Kitchen
- Level: First
Living room
- Level: First
- Dimensions: 16.1 x 18.7
Office
- Level: Second
- Dimensions: 11.8 x 12
Heating
- Heat Pump, Electric
Cooling
- Heat Pump
Appliances
- Included: Vented Exhaust Fan, Electric Oven, Built-In Microwave, Refrigerator, Disposal, Dishwasher
- Laundry: Laundry Room
Features
- Master Downstairs, Walk-in Closet(s), High Ceilings, Entrance Foyer, Solid Surface, Kitchen Island, Ceiling Fan(s), Pantry, Walk-in Shower, Blinds/Shades, Gas Log, Walk-In Closet(s)
- Flooring: Carpet, LVT/LVP, Tile
- Basement: None
- Attic: Floored,Pull Down Stairs,Walk-In
- Has fireplace: Yes
- Fireplace features: Gas Log
Interior area
- Total structure area: 2,781
- Total interior livable area: 2,781 sqft
Property
Parking
- Total spaces: 2
- Parking features: Garage Faces Front, Attached, Concrete, Garage Door Opener
- Has attached garage: Yes
Accessibility
- Accessibility features: None
Features
- Levels: Two
- Stories: 2
- Patio & porch: Covered, Porch
- Exterior features: Irrigation System, Cluster Mailboxes, Gas Log
- Fencing: None
Lot
- Size: 0.59 Acres
- Features: Corner Lot
Details
- Parcel number: 42142358130000
- Zoning: RP
- Special conditions: Standard
Construction
Type & style
- Home type: SingleFamily
- Property subtype: Single Family Residence
Materials
- Vinyl Siding
- Foundation: Slab
- Roof: Architectural Shingle
Condition
- New construction: No
- Year built: 2023
Utilities & green energy
- Sewer: Public Sewer
- Water: Public
- Utilities for property: Sewer Available, Water Available
Community & neighborhood
Security
- Security features: Security Lights, Smoke Detector(s)
Location
- Region: Hampstead
- Subdivision: Bridgewater Landing
HOA & financial
HOA
- Has HOA: Yes
- HOA fee: $860 monthly
- Amenities included: Clubhouse, Pool, Maintenance Common Areas, Maintenance Roads, Management, Playground, Street Lights
- Association name: Priestley Management
- Association phone: 910-509-7276
Other
Other facts
- Listing agreement: Exclusive Right To Sell
- Listing terms: Cash,Conventional,FHA,USDA Loan,VA Loan
- Road surface type: Paved
Price history
| Date | Event | Price |
|---|---|---|
| 12/3/2024 | Sold | $490,000-1%$176/sqft |
Source: | ||
| 10/13/2024 | Contingent | $494,900$178/sqft |
Source: | ||
| 9/22/2024 | Price change | $494,900-1%$178/sqft |
Source: | ||
| 8/25/2024 | Price change | $499,900-2.9%$180/sqft |
Source: | ||
| 8/6/2024 | Listed for sale | $515,000+8.9%$185/sqft |
Source: | ||
Public tax history
| Year | Property taxes | Tax assessment |
|---|---|---|
| 2025 | $3,284 | $538,807 +456.2% |
| 2024 | $3,284 +266.5% | $96,866 |
| 2023 | $896 | $96,866 |
Find assessor info on the county website
Neighborhood: 28443
Nearby schools
GreatSchools rating
- 6/10Topsail Middle SchoolGrades: 5-8Distance: 2.7 mi
- 8/10Topsail High SchoolGrades: 9-12Distance: 3 mi
- 8/10Topsail Elementary SchoolGrades: PK-4Distance: 2.8 mi
Schools provided by the listing agent
- Elementary: Surf City
- Middle: Surf City
- High: Topsail
Source: Hive MLS. This data may not be complete. We recommend contacting the local school district to confirm school assignments for this home.
Get pre-qualified for a loan
At Zillow Home Loans, we can pre-qualify you in as little as 5 minutes with no impact to your credit score.An equal housing lender. NMLS #10287.
Sell with ease on Zillow
Get a Zillow Showcase℠ listing at no additional cost and you could sell for —faster.
$495,100
2% more+$9,902
With Zillow Showcase(estimated)$505,002



