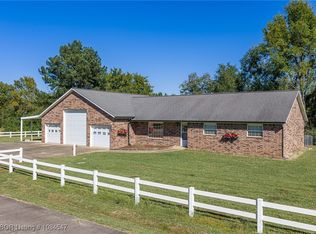Sold for $55,150
We don't have imagery for this home
$55,150
Booneville, AR 72927
3beds
1,760sqft
Single Family Residence
Built in ----
1.69 Acres Lot
$278,400 Zestimate®
$31/sqft
$1,603 Estimated rent
Home value
$278,400
$264,000 - $292,000
$1,603/mo
Zestimate® history
Loading...
Owner options
Explore your selling options
What's special
Three bedroom and two bath single family home on a large lot. Multipkle outbuildings provide storage for all your tools and toys.
Zillow last checked: 8 hours ago
Listing updated: April 02, 2025 at 07:35am
Listed by:
Dylan Stanley 479-754-4663,
Coldwell Banker Premier Realty
Bought with:
Dylan Stanley, EB00067111
Coldwell Banker Premier Realty
Source: ArkansasOne MLS,MLS#: AV23-1179 Originating MLS: Arkansas Valley Board of Realtors
Originating MLS: Arkansas Valley Board of Realtors
Facts & features
Interior
Bedrooms & bathrooms
- Bedrooms: 3
- Bathrooms: 2
- Full bathrooms: 2
Heating
- Central
Cooling
- Central Air
Appliances
- Included: Electric Water Heater
Features
- Basement: Crawl Space
- Has fireplace: No
- Fireplace features: None
Interior area
- Total structure area: 1,760
- Total interior livable area: 1,760 sqft
Property
Features
- Patio & porch: Porch
- Exterior features: Unpaved Driveway
- Pool features: None
Lot
- Size: 1.69 Acres
- Dimensions: 1.69
- Features: Outside City Limits
Details
- Parcel number: 20002647001
- Zoning: R1
- Special conditions: Real Estate Owned
Construction
Type & style
- Home type: SingleFamily
- Architectural style: Contemporary
- Property subtype: Single Family Residence
Materials
- Masonite
- Foundation: Crawlspace
- Roof: Asphalt,Shingle
Condition
- Fixer
Utilities & green energy
- Water: Public
- Utilities for property: Water Available
Community & neighborhood
Location
- Region: Booneville
- Subdivision: None
HOA & financial
HOA
- Has HOA: No
Price history
| Date | Event | Price |
|---|---|---|
| 2/12/2026 | Listing removed | $289,850$165/sqft |
Source: Western River Valley BOR #1083147 Report a problem | ||
| 8/14/2025 | Listed for sale | $289,850$165/sqft |
Source: Western River Valley BOR #1083147 Report a problem | ||
| 10/15/2024 | Listing removed | $289,850$165/sqft |
Source: Western River Valley BOR #1073029 Report a problem | ||
| 8/13/2024 | Price change | $289,850-1.7%$165/sqft |
Source: Western River Valley BOR #1073029 Report a problem | ||
| 6/15/2024 | Listed for sale | $295,000+434.9%$168/sqft |
Source: Western River Valley BOR #1073029 Report a problem | ||
Public tax history
| Year | Property taxes | Tax assessment |
|---|---|---|
| 2024 | $809 | $17,250 |
| 2023 | $809 | $17,250 |
| 2022 | $809 | $17,250 |
Neighborhood: 72927
Nearby schools
GreatSchools rating
- 7/10Magazine Elementary SchoolGrades: PK-6Distance: 2.8 mi
- 6/10Magazine High SchoolGrades: 7-12Distance: 2.8 mi
Get pre-qualified for a loan
At Zillow Home Loans, we can pre-qualify you in as little as 5 minutes with no impact to your credit score.An equal housing lender. NMLS #10287.
