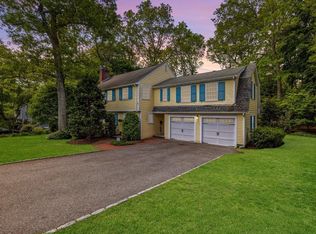Impeccable New Construction in the prestigious Cliff Estates. Sun drenched open floor plan offering every amenity for modern living featuring high coffered ceilings & gorgeous custom millwork. Stunning foyer welcomes you into the spectacular Chef's kitchen w/ Sub Zero Frig, 48" Wolf Gas Range, Over-sized Center Island, & an eating area open to the spacious Family Room w/Gas Fireplace. French doors lead to the deck which overlooks the flat, private yard. The Dining Room is open to the fire-placed Living Room, perfect for entertaining. The Luxurious Master Suite offers separate Custom walk-in Closets, Spa like bath w soaking tub & make-up area. Four additional 2nd floor bedrooms w/Jack & Jill Baths. The 3rd floor has a bonus room, bedroom & a full bath, ideal for extended stay guests, or Au-Par Suite. Finished lower level features its own kitchen & full bath, offers an open layout & plenty of space for a media room, play room, &/or home gym to complete your living space.
This property is off market, which means it's not currently listed for sale or rent on Zillow. This may be different from what's available on other websites or public sources.
