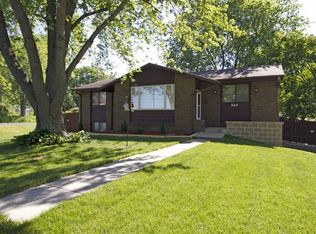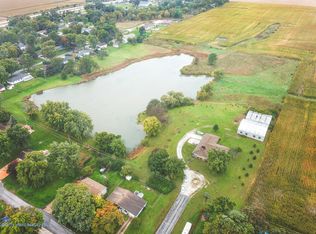Great three bedroom raised ranch right next to a park! Updated lower level, great for entertaining. Open floor plan on main level. Stainless steel refrigerator and new dishwasher, only 2 months old. Siding & Gutters 2009-High Efficiency Furnace, Central Air & Water Heater 2014-Carpeting 2015-Dishwasher 2015-Newer Driveway
This property is off market, which means it's not currently listed for sale or rent on Zillow. This may be different from what's available on other websites or public sources.

