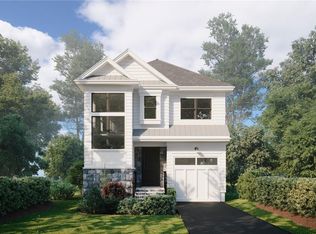Sold for $2,499,000
$2,499,000
241 Nelson Road, Scarsdale, NY 10583
5beds
3,709sqft
Single Family Residence, Residential
Built in 2024
5,820 Square Feet Lot
$-- Zestimate®
$674/sqft
$16,593 Estimated rent
Home value
Not available
Estimated sales range
Not available
$16,593/mo
Zestimate® history
Loading...
Owner options
Explore your selling options
What's special
INCREDIBLE OPPORTUNITY/NEW CONSTRUCTION HOME to be built on this beautiful tree-lined block in the Edgewood neighborhood of Scarsdale. Just steps to the Edgewood Elementary school, Drake Park and Davis Park playgrounds. Enjoy Open Plan living where gathering and entertaining is a breeze from the bright living room and Chef's kitchen w/Quartz center island, Sub-Zero, Thermador & Bosch appliances to the dining room and adjacent family room with fireplace. The second level includes the spacious primary suite with spa bath and 2/walk-in closets, another large bedroom w/ensuite bath, 2 additional generous-sized bedrooms, hall bath and laundry. The lower level provides plenty of room to roam in the 29 X 15' playroom, lg exercise room and office or au-pair suite w/full bath. Quality craftsmanship w/custom millwork and exquisite details throughout. Be the first to meet with one of Scarsdale's Premier Builders to customize this new home. Just 6 mins to the Scarsdale station and 34 mins to GCT.
Zillow last checked: 8 hours ago
Listing updated: October 17, 2025 at 01:35pm
Listed by:
Katherine Cresci 914-755-0130,
Houlihan Lawrence Inc. 914-273-9505
Bought with:
Michael Robles, 10301219019
DRG Westchester LLC
Source: OneKey® MLS,MLS#: H6280475
Facts & features
Interior
Bedrooms & bathrooms
- Bedrooms: 5
- Bathrooms: 5
- Full bathrooms: 4
- 1/2 bathrooms: 1
Other
- Description: Covered porch, living room, open concept kitchen & dining room w/adjoining family room w/FP and doors out to deck, powder room, mudroom w/closets/storage and access to garage.
- Level: First
Other
- Description: Landing to second level, Primary bedroom w/ensuite spa bath w/soaking tub/shower/WC/double vanity and radiant floor heating, 2 spacious custom WICs, bedroom w/ensuite bath and WIC, 2 additional bedrooms w/hall bath and laundry room.
- Level: Second
Other
- Description: Finished lower level w/9' ceilings, exercise room/gym, spacious playroom, au pair suite w/full bath, utility/mechanical room.
- Level: Lower
Heating
- Hydro Air
Cooling
- Central Air
Appliances
- Included: Stainless Steel Appliance(s), Gas Water Heater
Features
- Chefs Kitchen, Double Vanity, Kitchen Island, Primary Bathroom, Open Kitchen, Quartz/Quartzite Counters
- Flooring: Hardwood
- Basement: Finished,Full
- Attic: Pull Stairs,Unfinished
- Number of fireplaces: 1
Interior area
- Total structure area: 3,709
- Total interior livable area: 3,709 sqft
Property
Parking
- Total spaces: 1
- Parking features: Attached, Driveway
- Garage spaces: 1
- Has uncovered spaces: Yes
Features
- Patio & porch: Deck
Lot
- Size: 5,820 sqft
- Features: Level, Near Public Transit, Near School, Sprinklers In Front, Sprinklers In Rear
Details
- Parcel number: 5001011010000110000000
Construction
Type & style
- Home type: SingleFamily
- Architectural style: Colonial
- Property subtype: Single Family Residence, Residential
Materials
- Clapboard, Fiberglass Insulation, HardiPlank Type
Condition
- To Be Built
- New construction: Yes
- Year built: 2024
Utilities & green energy
- Sewer: Public Sewer
- Water: Public
- Utilities for property: Electricity Connected, Sewer Connected, Trash Collection Public, Water Connected
Community & neighborhood
Location
- Region: Scarsdale
Other
Other facts
- Listing agreement: Exclusive Right To Sell
Price history
| Date | Event | Price |
|---|---|---|
| 10/17/2025 | Sold | $2,499,000$674/sqft |
Source: | ||
| 6/24/2025 | Pending sale | $2,499,000$674/sqft |
Source: | ||
| 6/2/2025 | Price change | $2,499,000-7.3%$674/sqft |
Source: | ||
| 5/16/2025 | Price change | $2,695,000-3.6%$727/sqft |
Source: | ||
| 2/7/2024 | Listed for sale | $2,795,000+166.2%$754/sqft |
Source: | ||
Public tax history
| Year | Property taxes | Tax assessment |
|---|---|---|
| 2024 | -- | $800,000 |
| 2023 | -- | $800,000 |
| 2022 | -- | $800,000 |
Find assessor info on the county website
Neighborhood: 10583
Nearby schools
GreatSchools rating
- 10/10Edgewood SchoolGrades: K-5Distance: 0.1 mi
- 10/10Scarsdale Middle SchoolGrades: 6-8,10Distance: 1.1 mi
- 10/10Scarsdale Senior High SchoolGrades: 9-12Distance: 0.7 mi
Schools provided by the listing agent
- Elementary: Edgewood
- Middle: Scarsdale Middle School
- High: Scarsdale Senior High School
Source: OneKey® MLS. This data may not be complete. We recommend contacting the local school district to confirm school assignments for this home.
