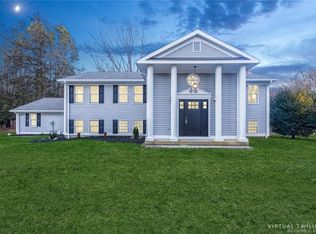Sold for $429,000
$429,000
241 New London Road, Colchester, CT 06415
3beds
1,938sqft
Single Family Residence
Built in 1990
1.42 Acres Lot
$450,100 Zestimate®
$221/sqft
$3,066 Estimated rent
Home value
$450,100
Estimated sales range
Not available
$3,066/mo
Zestimate® history
Loading...
Owner options
Explore your selling options
What's special
This charming and expansive 3-bedroom, 2.5-bath Cape-style home offers a perfect blend of comfort, character, and versatility-all nestled on a private, wooded lot surrounded by picturesque stone walls and natural beauty. The first floor features gleaming hardwood floors throughout, a formal living room with a propane fireplace and marble surround, and a bright family room with cathedral ceilings, skylights, and sliders leading to a large back deck. The kitchen includes stainless steel appliances and a breakfast bar that opens to the formal dining room-perfect for entertaining. Upstairs, you'll find three spacious bedrooms, including a primary suite with two closets and its own private deck overlooking the peaceful 1.42-acre lot. A bonus room above the garage with a separate entrance offers ideal space for a home office, recreation room, or private guest suite. Additional features include energy efficient solar panels, and a dual heating system with both oil and wood-burning furnaces, a storage shed, and a 2-car attached garage. Offering space, privacy, and flexibility, this property is a true gem just minutes from the conveniences of Colchester center.
Zillow last checked: 8 hours ago
Listing updated: August 15, 2025 at 06:21am
Listed by:
Stephanie Liriano 860-394-8118,
Redfin Corporation 203-349-8711
Bought with:
Emily P. Myers, RES.0806588
Willow Properties
Source: Smart MLS,MLS#: 24094659
Facts & features
Interior
Bedrooms & bathrooms
- Bedrooms: 3
- Bathrooms: 3
- Full bathrooms: 2
- 1/2 bathrooms: 1
Primary bedroom
- Features: Balcony/Deck, Ceiling Fan(s), Wall/Wall Carpet
- Level: Upper
Bedroom
- Features: Ceiling Fan(s), Wall/Wall Carpet
- Level: Upper
Bedroom
- Features: Ceiling Fan(s), Wall/Wall Carpet
- Level: Upper
Bathroom
- Features: Laundry Hookup, Tile Floor
- Level: Main
Bathroom
- Features: Stall Shower, Tile Floor
- Level: Main
Bathroom
- Features: Stall Shower, Whirlpool Tub, Tile Floor
- Level: Upper
Dining room
- Features: Hardwood Floor
- Level: Main
Family room
- Features: Skylight, Cathedral Ceiling(s), Sliders, Hardwood Floor
- Level: Main
Kitchen
- Features: Breakfast Bar, Ceiling Fan(s), Hardwood Floor
- Level: Main
Living room
- Features: Fireplace, Hardwood Floor
- Level: Main
Other
- Level: Upper
Heating
- Hot Water, Oil
Cooling
- Ceiling Fan(s), Wall Unit(s)
Appliances
- Included: Oven/Range, Range Hood, Refrigerator, Dishwasher, Washer, Dryer, Water Heater
- Laundry: Main Level
Features
- Basement: Full
- Attic: Pull Down Stairs
- Number of fireplaces: 1
Interior area
- Total structure area: 1,938
- Total interior livable area: 1,938 sqft
- Finished area above ground: 1,938
Property
Parking
- Total spaces: 2
- Parking features: Attached
- Attached garage spaces: 2
Features
- Patio & porch: Porch, Deck
- Exterior features: Rain Gutters
Lot
- Size: 1.42 Acres
- Features: Wooded, Level
Details
- Additional structures: Shed(s)
- Parcel number: 1461339
- Zoning: RU
Construction
Type & style
- Home type: SingleFamily
- Architectural style: Cape Cod
- Property subtype: Single Family Residence
Materials
- Vinyl Siding
- Foundation: Concrete Perimeter
- Roof: Asphalt
Condition
- New construction: No
- Year built: 1990
Utilities & green energy
- Sewer: Septic Tank
- Water: Well
Green energy
- Energy generation: Solar
Community & neighborhood
Community
- Community features: Library, Medical Facilities, Park, Shopping/Mall
Location
- Region: Colchester
Price history
| Date | Event | Price |
|---|---|---|
| 8/13/2025 | Sold | $429,000$221/sqft |
Source: | ||
| 7/21/2025 | Pending sale | $429,000$221/sqft |
Source: | ||
| 6/24/2025 | Price change | $429,000-2.3%$221/sqft |
Source: | ||
| 5/23/2025 | Listed for sale | $439,000+46.3%$227/sqft |
Source: | ||
| 9/15/2021 | Sold | $300,000$155/sqft |
Source: | ||
Public tax history
| Year | Property taxes | Tax assessment |
|---|---|---|
| 2025 | $6,047 +4.4% | $202,100 |
| 2024 | $5,794 +5.3% | $202,100 |
| 2023 | $5,501 +0.5% | $202,100 |
Find assessor info on the county website
Neighborhood: 06415
Nearby schools
GreatSchools rating
- 7/10Jack Jackter Intermediate SchoolGrades: 3-5Distance: 1.5 mi
- 7/10William J. Johnston Middle SchoolGrades: 6-8Distance: 1.7 mi
- 9/10Bacon AcademyGrades: 9-12Distance: 1.6 mi
Schools provided by the listing agent
- Elementary: Colchester
- Middle: Johnston,Jack Jackter
- High: Bacon Academy
Source: Smart MLS. This data may not be complete. We recommend contacting the local school district to confirm school assignments for this home.
Get pre-qualified for a loan
At Zillow Home Loans, we can pre-qualify you in as little as 5 minutes with no impact to your credit score.An equal housing lender. NMLS #10287.
Sell for more on Zillow
Get a Zillow Showcase℠ listing at no additional cost and you could sell for .
$450,100
2% more+$9,002
With Zillow Showcase(estimated)$459,102
