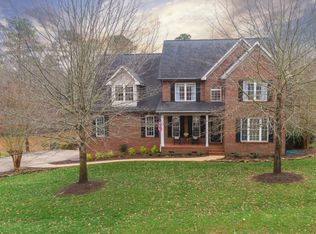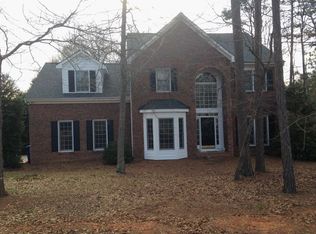Closed
$835,000
241 Old Springs Rd, Fort Mill, SC 29715
4beds
3,008sqft
Single Family Residence
Built in 1999
0.95 Acres Lot
$832,800 Zestimate®
$278/sqft
$3,272 Estimated rent
Home value
$832,800
$791,000 - $874,000
$3,272/mo
Zestimate® history
Loading...
Owner options
Explore your selling options
What's special
Located in the highly sought-after Huntington Farms community of Fort Mill, this pristine full-brick home sits on a beautifully landscaped corner lot of approximately one acre. Meticulously maintained by its original owners, this 3,008 sq ft residence offers timeless style and exceptional livability.
Built in 1999, the home features four bedrooms and three full bathrooms, with a well-designed layout that blends comfort and function. The main level boasts an open floor plan with clear sightlines from the grand two-story foyer—highlighted by an arched window—through to the spacious great room, kitchen, and breakfast area.
Elegant architectural details include decorative columns, multi-piece crown molding, 9-foot ceilings on the main level, and designer lighting throughout. A flexible main-floor office/bedroom offers additional living space options.
Upstairs, the impressive primary suite includes a tray ceiling, a spa-inspired bathroom with frameless tile shower, garden tub, and dual vanity with granite countertops. Two additional guest bedrooms, a full bath, and a large bonus room complete the second level. You'll also find two sizable finished walk-in storage closets and walk-in attic space for all your storage needs.
Numerous upgrades enhance the home, including Pella windows throughout and a Pella leaded glass front door with matching sidelights. Most window treatments (excluding the primary suite) convey with the property. TVs and select furnishings are negotiable.
The 2-car side-load garage is equipped with a 240V EV charging outlet. Step outside to a spacious paver patio that leads to a fully fenced backyard with mature trees, lush landscaping, and landscape lighting. A Bluetooth-controlled irrigation system ensures easy maintenance. There’s plenty of space to add a pool, and the detached utility building is perfectly positioned to serve as a future pool house.
Fort Mill is one of the Charlotte region’s most desirable suburbs, known for top-rated schools, a vibrant downtown, and access to the Anne Springs Close Greenway. A perfect blend of small-town charm and modern convenience.
This move-in-ready home offers the ideal combination of quality construction, thoughtful upgrades, and location. A true gem in Huntington Farms.
Zillow last checked: 8 hours ago
Listing updated: October 31, 2025 at 09:57am
Listing Provided by:
Julie Breedlove 704-661-9619,
Premier Sotheby's International Realty
Bought with:
Debbie Viscount
COMPASS
Source: Canopy MLS as distributed by MLS GRID,MLS#: 4295567
Facts & features
Interior
Bedrooms & bathrooms
- Bedrooms: 4
- Bathrooms: 3
- Full bathrooms: 3
- Main level bedrooms: 1
Primary bedroom
- Level: Upper
Bedroom s
- Level: Main
Bedroom s
- Level: Upper
Bedroom s
- Level: Upper
Bathroom full
- Level: Main
Bathroom full
- Level: Upper
Bathroom full
- Level: Upper
Bonus room
- Level: Upper
Breakfast
- Level: Main
Dining room
- Level: Main
Flex space
- Level: Main
Great room
- Level: Main
Kitchen
- Level: Main
Laundry
- Level: Main
Heating
- Central, Forced Air, Natural Gas
Cooling
- Central Air, Electric
Appliances
- Included: Dishwasher, Disposal, Dryer, Electric Range, Gas Water Heater, Microwave, Refrigerator, Washer, Washer/Dryer
- Laundry: Inside, Laundry Room, Main Level
Features
- Breakfast Bar, Soaking Tub, Kitchen Island, Open Floorplan, Pantry, Storage, Walk-In Closet(s)
- Flooring: Carpet, Tile, Wood
- Windows: Insulated Windows, Window Treatments
- Has basement: No
- Attic: Walk-In
- Fireplace features: Gas, Great Room
Interior area
- Total structure area: 3,008
- Total interior livable area: 3,008 sqft
- Finished area above ground: 3,008
- Finished area below ground: 0
Property
Parking
- Total spaces: 2
- Parking features: Driveway, Attached Garage, Garage Door Opener, Garage Faces Side, Garage on Main Level
- Attached garage spaces: 2
- Has uncovered spaces: Yes
- Details: There is a detached 2 car garage that is used as a shop, would be a great pool house, garage door opens to the yard
Features
- Levels: Two
- Stories: 2
- Patio & porch: Covered, Patio, Rear Porch, Screened
- Exterior features: In-Ground Irrigation
- Fencing: Back Yard
Lot
- Size: 0.95 Acres
- Features: Cleared, Corner Lot, Orchard(s), Green Area, Level, Paved, Private, Wooded
Details
- Additional structures: Outbuilding, Workshop
- Parcel number: 7780000024
- Zoning: RSF-40
- Special conditions: Standard
Construction
Type & style
- Home type: SingleFamily
- Architectural style: Traditional
- Property subtype: Single Family Residence
Materials
- Brick Full
- Foundation: Crawl Space
Condition
- New construction: No
- Year built: 1999
Utilities & green energy
- Sewer: Septic Installed
- Water: Well
- Utilities for property: Electricity Connected, Underground Power Lines, Underground Utilities
Community & neighborhood
Security
- Security features: Security System
Location
- Region: Fort Mill
- Subdivision: Huntington Farms
HOA & financial
HOA
- Has HOA: Yes
- HOA fee: $225 annually
Other
Other facts
- Listing terms: Cash,Conventional
- Road surface type: Concrete, Paved
Price history
| Date | Event | Price |
|---|---|---|
| 10/31/2025 | Sold | $835,000-5.1%$278/sqft |
Source: | ||
| 9/13/2025 | Listed for sale | $880,000+213.2%$293/sqft |
Source: | ||
| 7/29/1999 | Sold | $281,000+886%$93/sqft |
Source: Public Record Report a problem | ||
| 12/17/1998 | Sold | $28,500$9/sqft |
Source: Public Record Report a problem | ||
Public tax history
| Year | Property taxes | Tax assessment |
|---|---|---|
| 2025 | -- | $16,505 +15% |
| 2024 | $2,390 +3.4% | $14,352 +0% |
| 2023 | $2,312 +0.9% | $14,351 |
Find assessor info on the county website
Neighborhood: 29715
Nearby schools
GreatSchools rating
- 10/10Doby's Bridge ElementaryGrades: K-5Distance: 1.7 mi
- 6/10Banks Trail MiddleGrades: 6-8Distance: 3.1 mi
- 9/10Catawba Ridge High SchoolGrades: 9-12Distance: 2.5 mi
Schools provided by the listing agent
- Elementary: Dobys Bridge
- Middle: Forest Creek
- High: Catawba Ridge
Source: Canopy MLS as distributed by MLS GRID. This data may not be complete. We recommend contacting the local school district to confirm school assignments for this home.
Get a cash offer in 3 minutes
Find out how much your home could sell for in as little as 3 minutes with a no-obligation cash offer.
Estimated market value$832,800
Get a cash offer in 3 minutes
Find out how much your home could sell for in as little as 3 minutes with a no-obligation cash offer.
Estimated market value
$832,800

